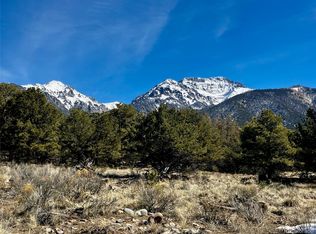Sold for $330,000 on 03/01/24
$330,000
1212 Chaparral Way, Crestone, CO 81131
3beds
1,272sqft
Single Family Residence
Built in 2017
0.5 Acres Lot
$340,600 Zestimate®
$259/sqft
$2,341 Estimated rent
Home value
$340,600
$324,000 - $358,000
$2,341/mo
Zestimate® history
Loading...
Owner options
Explore your selling options
What's special
Contemporary ranch style 3 bdrm, 1.75 ba, 1272sf stucco home has gorgeous mountain views and is just moments from town, located in the trees off of a paved road. One level, open floor plan for easy living. The home nestled in the trees backs to greenbelt for even extra privacy, yet still set in the popular Chalet I. Built by local builder Terrapin & Company, it opens into the great room with white oak hardwood floors and windows on three sides with picturesque views of the Sangre de Cristo Mountains. The bright great room has extra large windows perfect for wild life and bird viewing and also provides wonderful passive solar heat and natural light. The open floor plan flows into the well-designed kitchen offering a kitchen island, tile counters, plenty of cupboards, great light, and a pantry; perfect for hosting and cooking. The primary bedroom suite has a walk-in closet , carpet, and a bathroom w/double sinks and tile shower. The other two bedrooms are also carpeted and share a tiled bath with bathtub off of the hall. The home offers great storage with its pantry, coat closet, and linen closet. The laundry closet is conveniently located in the hall. The home is well built and energy efficient with an ETS heater in the living area and electric baseboards in every other room. It features tremendous views from all windows. The nearby parks, greenbelt trails and spiritual centers are readily available. The town of Crestone is 5 minutes with all its amenities. Come see this treasure!
Zillow last checked: 8 hours ago
Listing updated: March 04, 2024 at 04:39pm
Listed by:
Laura Miles 719-588-7330 Lauramilesrealestate@gmail.com,
HomeSmart Preferred Realty
Bought with:
Kim Tighe, 40038661
Porchlight Real Estate Group
Source: REcolorado,MLS#: 2421956
Facts & features
Interior
Bedrooms & bathrooms
- Bedrooms: 3
- Bathrooms: 2
- Full bathrooms: 1
- 3/4 bathrooms: 1
- Main level bathrooms: 2
- Main level bedrooms: 3
Primary bedroom
- Level: Main
Bedroom
- Level: Main
Bedroom
- Level: Main
Bathroom
- Level: Main
Bathroom
- Level: Main
Great room
- Level: Main
Kitchen
- Level: Main
Heating
- Baseboard, Electric, Floor Furnace, Passive Solar, Radiant, Wall Furnace
Cooling
- None
Appliances
- Included: Dishwasher, Disposal, Dryer, Electric Water Heater, Range, Range Hood, Refrigerator, Washer
- Laundry: Laundry Closet
Features
- High Ceilings, Kitchen Island, No Stairs, Open Floorplan, Pantry, Primary Suite, Smoke Free, Solid Surface Counters, Tile Counters, Vaulted Ceiling(s), Walk-In Closet(s)
- Flooring: Carpet, Tile, Wood
- Windows: Double Pane Windows
- Basement: Crawl Space
Interior area
- Total structure area: 1,272
- Total interior livable area: 1,272 sqft
- Finished area above ground: 1,272
Property
Parking
- Total spaces: 4
- Details: Off Street Spaces: 4
Features
- Levels: One
- Stories: 1
- Patio & porch: Deck
- Exterior features: Rain Gutters
- Has view: Yes
- View description: Mountain(s), Valley
Lot
- Size: 0.50 Acres
- Features: Borders Public Land, Foothills, Greenbelt, Level, Rock Outcropping
- Residential vegetation: Natural State, Partially Wooded, Wooded, Sagebrush
Details
- Parcel number: 460508100067
- Zoning: Residential
- Special conditions: Standard
Construction
Type & style
- Home type: SingleFamily
- Architectural style: Mountain Contemporary
- Property subtype: Single Family Residence
Materials
- Frame, Stucco
- Foundation: Concrete Perimeter
- Roof: Metal
Condition
- Year built: 2017
Utilities & green energy
- Water: Public
- Utilities for property: Propane
Community & neighborhood
Location
- Region: Crestone
- Subdivision: Chalet I
HOA & financial
HOA
- Has HOA: Yes
- HOA fee: $641 annually
- Amenities included: Golf Course, Park, Playground, Tennis Court(s), Trail(s)
- Services included: Road Maintenance
- Association name: Baca Grande Property Owners Association
- Association phone: 719-256-4171
Other
Other facts
- Listing terms: Cash,Conventional,FHA,USDA Loan,VA Loan
- Ownership: Individual
- Road surface type: Gravel
Price history
| Date | Event | Price |
|---|---|---|
| 3/1/2024 | Sold | $330,000-5.4%$259/sqft |
Source: | ||
| 1/8/2024 | Pending sale | $349,000$274/sqft |
Source: | ||
| 9/16/2023 | Price change | $349,000-2.8%$274/sqft |
Source: | ||
| 7/14/2023 | Listed for sale | $359,000+63.9%$282/sqft |
Source: | ||
| 7/11/2018 | Listing removed | $219,000$172/sqft |
Source: Darlene Yarbrough Real Estate LLC #2272438 | ||
Public tax history
| Year | Property taxes | Tax assessment |
|---|---|---|
| 2024 | $2,633 +34.4% | $21,219 |
| 2023 | $1,959 -3.9% | $21,219 +37.2% |
| 2022 | $2,037 | $15,469 +28.9% |
Find assessor info on the county website
Neighborhood: 81131
Nearby schools
GreatSchools rating
- 7/10Moffat PK-12 SchoolGrades: PK-12Distance: 12.9 mi
Schools provided by the listing agent
- Elementary: Crestone Charter
- Middle: Crestone Charter
- High: Moffat
- District: Moffat 2
Source: REcolorado. This data may not be complete. We recommend contacting the local school district to confirm school assignments for this home.

Get pre-qualified for a loan
At Zillow Home Loans, we can pre-qualify you in as little as 5 minutes with no impact to your credit score.An equal housing lender. NMLS #10287.
