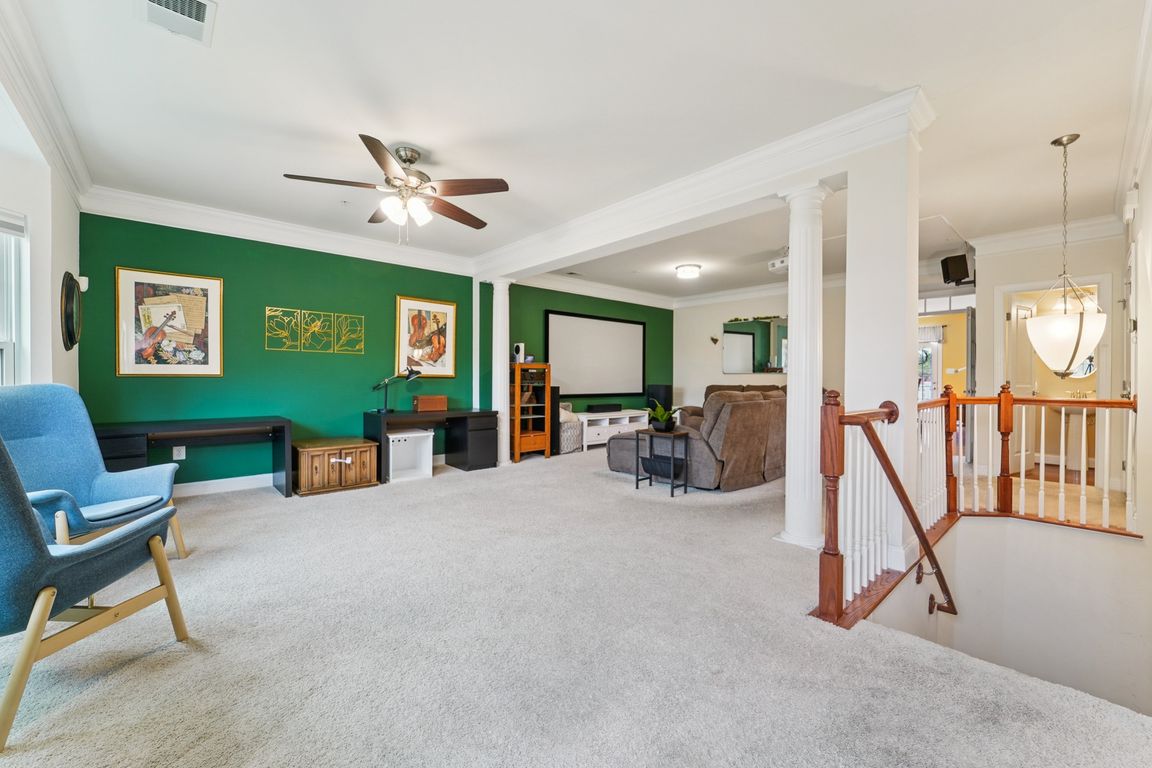
For sale
$467,000
3beds
2,526sqft
1212 Chadwell Ct, Odenton, MD 21113
3beds
2,526sqft
Townhouse
Built in 2014
1 Attached garage space
$185 price/sqft
$2,900 annually HOA fee
What's special
Woodland viewsGoogle nest thermostatHome theater setupLg washcomboNew ac and furnaceAi-sensing technologyJetted soaking tub
Welcome to 212 Chadwell Ct, a beautifully maintained 3-bedroom, 2.5-bath townhome located in the desirable Town Center Commons community of Odenton! This home offers a perfect blend of comfort, technology, and thoughtful upgrades that make everyday living both luxurious and efficient. Enjoy brand-new HVAC systems, a new AC and furnace ...
- 4 days |
- 207 |
- 17 |
Likely to sell faster than
Source: Bright MLS,MLS#: MDAA2130114
Travel times
Living Room
Kitchen
Primary Bedroom
Zillow last checked: 8 hours ago
Listing updated: October 31, 2025 at 06:54am
Listed by:
Bob Chew 410-465-4440,
Samson Properties 7033788810,
Listing Team: The Bob And Ronna Group, Co-Listing Team: The Bob And Ronna Group,Co-Listing Agent: Lori B Hill 410-218-0048,
Samson Properties
Source: Bright MLS,MLS#: MDAA2130114
Facts & features
Interior
Bedrooms & bathrooms
- Bedrooms: 3
- Bathrooms: 3
- Full bathrooms: 2
- 1/2 bathrooms: 1
- Main level bathrooms: 1
Basement
- Area: 0
Heating
- Forced Air, Natural Gas
Cooling
- Central Air, Electric
Appliances
- Included: Microwave, Dishwasher, Disposal, Exhaust Fan, Oven, Oven/Range - Gas, Refrigerator, Cooktop, Double Oven, Stainless Steel Appliance(s), Washer, Dryer, Electric Water Heater
Features
- Breakfast Area, Open Floorplan, Eat-in Kitchen, Kitchen - Gourmet, Recessed Lighting, Soaking Tub, Bathroom - Tub Shower, Ceiling Fan(s), Crown Molding, Dining Area, Walk-In Closet(s), 9'+ Ceilings, High Ceilings, Tray Ceiling(s)
- Flooring: Carpet, Wood
- Has basement: No
- Has fireplace: No
Interior area
- Total structure area: 2,526
- Total interior livable area: 2,526 sqft
- Finished area above ground: 2,526
- Finished area below ground: 0
Video & virtual tour
Property
Parking
- Total spaces: 1
- Parking features: Garage Faces Rear, Garage Door Opener, Attached, Driveway
- Attached garage spaces: 1
- Has uncovered spaces: Yes
Accessibility
- Accessibility features: None
Features
- Levels: Three
- Stories: 3
- Exterior features: Sidewalks, Street Lights, Balcony
- Pool features: None
Details
- Additional structures: Above Grade, Below Grade
- Parcel number: 020481590240676
- Zoning: .
- Special conditions: Standard
Construction
Type & style
- Home type: Townhouse
- Architectural style: Traditional
- Property subtype: Townhouse
Materials
- Aluminum Siding
- Foundation: Slab
Condition
- New construction: No
- Year built: 2014
Utilities & green energy
- Sewer: Public Sewer
- Water: Public
Community & HOA
Community
- Subdivision: Town Center Commons
HOA
- Has HOA: Yes
- Amenities included: None
- Services included: Common Area Maintenance, Parking Fee
- HOA fee: $500 annually
- Condo and coop fee: $200 monthly
Location
- Region: Odenton
Financial & listing details
- Price per square foot: $185/sqft
- Tax assessed value: $391,500
- Annual tax amount: $4,689
- Date on market: 10/31/2025
- Listing agreement: Exclusive Right To Sell
- Listing terms: Cash,Conventional,FHA,VA Loan
- Ownership: Condominium