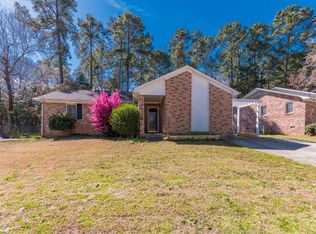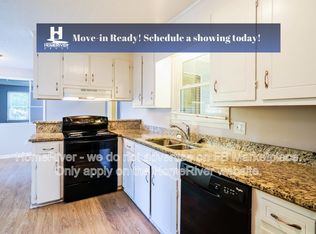Sold for $217,000
$217,000
1212 Chadford Rd, Irmo, SC 29063
3beds
1,372sqft
SingleFamily
Built in 1976
10,626 Square Feet Lot
$225,200 Zestimate®
$158/sqft
$1,666 Estimated rent
Home value
$225,200
$207,000 - $245,000
$1,666/mo
Zestimate® history
Loading...
Owner options
Explore your selling options
What's special
Stunning Turnkey 3 bed/2 bath all brick home w/new roof in Friarsgate! Spacious front porch perfect for rocking chairs greets you. Stepping into home gleaming flooring flows throughout Dining & Living room w/drop zone to left of door. Dining room w/updated light fixture opens to kitchen & sunken living room. Kitchen w/crisp white cabinets, under cabinet lighting, plenty of cabinet & counter space, fridge that stays, dishwasher, range, & quick access to mudroom/laundry room. Mudroom/Laundry w/cabinets & access to office/walk-in pantry & side door. Washer & Dryer convey! Living room w/wood burning fireplace, brick mantle, ceiling fan, & access to backyard. Master bedroom features new carpet, ceiling fan, private bath w/tile backsplash vanity, new shower, & new flooring. Secondary bedrooms w/new carpet & fresh paint each w/ceiling fans, closets, & shared hall bath w/tub-shower & new flooring. Relaxing back yard features patio w/pergola w/grape vines giving shade. Fig tree & apple trees! Exterior storage shed perfect for yard equipment. New Roof, New Duct Work, New French Drain, & New Moisture barrier!
Facts & features
Interior
Bedrooms & bathrooms
- Bedrooms: 3
- Bathrooms: 2
- Full bathrooms: 2
- Main level bathrooms: 2
Heating
- Forced air, Electric
Cooling
- Central
Appliances
- Included: Dishwasher, Dryer, Garbage disposal, Refrigerator
- Laundry: Mud Room
Features
- Office, Sunken, Ceiling Fan
- Flooring: Carpet
- Doors: Storm Door(s)
- Basement: Crawl Space
- Attic: Attic Access
- Has fireplace: Yes
- Fireplace features: Wood Burning Stove
Interior area
- Total interior livable area: 1,372 sqft
Property
Parking
- Parking features: Garage - Attached
Features
- Patio & porch: Patio, Front Porch
- Exterior features: Brick
- Fencing: Chain Link
Lot
- Size: 10,626 sqft
Details
- Parcel number: 032140107
Construction
Type & style
- Home type: SingleFamily
- Architectural style: Traditional
Materials
- Foundation: Concrete Block
- Roof: Other
Condition
- Year built: 1976
Utilities & green energy
- Sewer: Public Sewer
- Water: Public
- Utilities for property: Electricity Connected
Community & neighborhood
Location
- Region: Irmo
Other
Other facts
- Sewer: Public Sewer
- WaterSource: Public
- Flooring: Carpet
- RoadSurfaceType: Paved
- Appliances: Dishwasher, Refrigerator, Disposal, Dryer, Washer, Smooth Surface
- FireplaceYN: true
- HeatingYN: true
- Utilities: Electricity Connected
- CoolingYN: true
- PatioAndPorchFeatures: Patio, Front Porch
- FireplacesTotal: 1
- CurrentFinancing: Conventional, Cash, FHA-VA
- ArchitecturalStyle: Traditional
- Basement: Crawl Space
- MainLevelBathrooms: 2
- Fencing: Chain Link
- ParkingFeatures: No Garage
- Cooling: Central Air
- LaundryFeatures: Mud Room
- Heating: Central, Fireplace(s)
- DoorFeatures: Storm Door(s)
- RoomMasterBedroomFeatures: Ceiling Fan(s), Bath-Private, Separate Shower, Closet-Private
- RoomBedroom2Features: Ceiling Fan(s), Bath-Shared, Tub-Shower, Closet-Private
- RoomBedroom3Features: Ceiling Fan(s), Closet-Private
- RoomKitchenFeatures: Ceiling Fan(s), Backsplash-Tiled, Cabinets-Painted
- FireplaceFeatures: Wood Burning Stove
- RoomBedroom2Level: Main
- RoomBedroom3Level: Main
- RoomKitchenLevel: Main
- InteriorFeatures: Office, Sunken, Ceiling Fan
- RoomMasterBedroomLevel: Main
- Attic: Attic Access
- RoomDiningRoomFeatures: Area
- ConstructionMaterials: Brick-Partial-AbvFound
- MlsStatus: Active
- Road surface type: Paved
Price history
| Date | Event | Price |
|---|---|---|
| 10/8/2024 | Sold | $217,000-3.1%$158/sqft |
Source: Public Record Report a problem | ||
| 8/31/2024 | Contingent | $224,000$163/sqft |
Source: | ||
| 8/22/2024 | Price change | $224,000-1.8%$163/sqft |
Source: | ||
| 6/23/2024 | Price change | $228,000-3%$166/sqft |
Source: | ||
| 5/20/2024 | Listed for sale | $235,000$171/sqft |
Source: | ||
Public tax history
| Year | Property taxes | Tax assessment |
|---|---|---|
| 2022 | $1,263 -2.2% | $5,800 |
| 2021 | $1,292 +30.2% | $5,800 +45.7% |
| 2020 | $992 -1% | $3,980 |
Find assessor info on the county website
Neighborhood: 29063
Nearby schools
GreatSchools rating
- 4/10H. E. Corley Elementary SchoolGrades: PK-5Distance: 0.3 mi
- 3/10Crossroads Middle SchoolGrades: 6Distance: 2.8 mi
- 7/10Dutch Fork High SchoolGrades: 9-12Distance: 3.2 mi
Schools provided by the listing agent
- Elementary: H. E. Corley
- Middle: Dutch Fork
- High: Dutch Fork
- District: Lexington/Richland Five
Source: The MLS. This data may not be complete. We recommend contacting the local school district to confirm school assignments for this home.
Get a cash offer in 3 minutes
Find out how much your home could sell for in as little as 3 minutes with a no-obligation cash offer.
Estimated market value$225,200
Get a cash offer in 3 minutes
Find out how much your home could sell for in as little as 3 minutes with a no-obligation cash offer.
Estimated market value
$225,200

