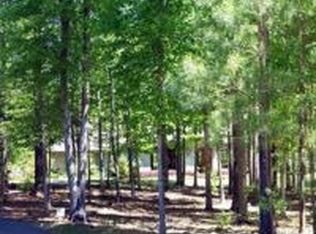More Photos to come soon. Space, space and more space inside and out. This home features 4 large bedrooms and 3.1 baths. There is a jack and jill bath with 2 bedrooms and the other bedroom upstairs has its own full bath. There is also a game room on that same hall way. Great for a large family. The Master bedroom and bath are located down stairs. The large living, Dinning and Kitchen is perfect for socializing. Oh and the beautiful pool out back is great for those hot summer days. There are two offices in this home, also an extra bonus room with its own staircase that is great for and media room. Kitchen has lots of storage, granite, there is a beautiful copper vent a hood over the island and a large pantry. The laundry room is larger than most. There is also an underground electric fence for your pets. You wont want to miss this home. Call today for your private showing. Kay Shelton
This property is off market, which means it's not currently listed for sale or rent on Zillow. This may be different from what's available on other websites or public sources.

