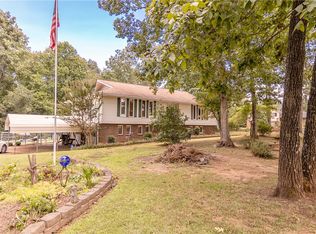One level brick RANCH home on 1.34 acres overlooking a POND! Formal entry, Living Room, Dining Room, Eat-in Kitchen, Laundry Room, Sunroom that leads to a deck and a HUGE fenced yard. Den has a raised brick hearth and gas fireplace. The other side of the home has three bedrooms and two full bathrooms. The Master has views of the pond and a great walk-in closet. Don't miss the utility room in the garage and the storage building in the back yard. The roof was replaced in 2012; water heater new 2015, HVAC installed in 2007, Convenient to I-85, 153 and 123, shopping, dining, & entertainment. Home is being sold AS IS.
This property is off market, which means it's not currently listed for sale or rent on Zillow. This may be different from what's available on other websites or public sources.
