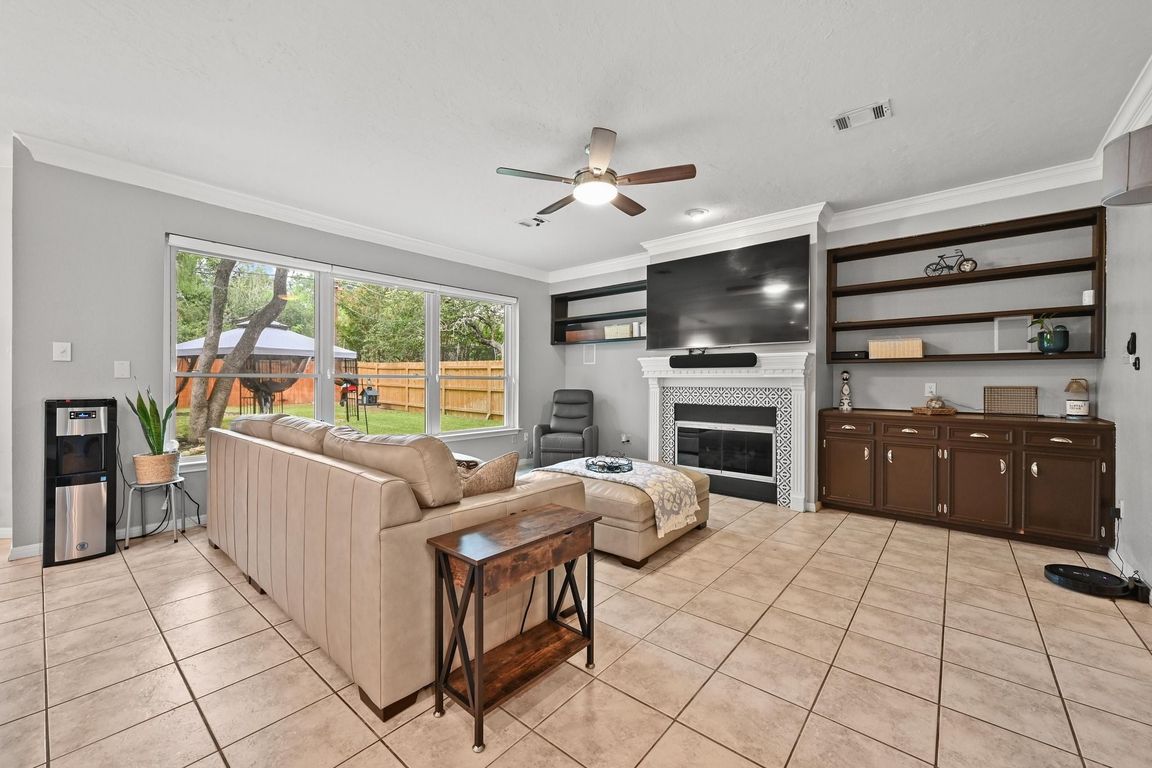
ActivePrice cut: $10K (10/15)
$539,900
5beds
2,830sqft
1212 Cardinal Ln, Round Rock, TX 78681
5beds
2,830sqft
Single family residence
Built in 1989
7,744 sqft
2 Attached garage spaces
$191 price/sqft
$34 monthly HOA fee
What's special
Fresh interior paintPrivate backyard retreatFormal dining roomThoughtful floor planEnergy-efficient windowsNewer roof
Welcome to this spacious 5-bedroom, 2.5-bath home nestled in the highly sought-after Round Rock ISD! This well-maintained two-story residence offers a thoughtful floor plan with two inviting living areas, a formal dining room, and plenty of room for entertaining or relaxing. Enjoy peace of mind with updates including a newer ...
- 75 days |
- 1,358 |
- 73 |
Source: Unlock MLS,MLS#: 9191843
Travel times
Living Room
Kitchen
Primary Bedroom
Zillow last checked: 8 hours ago
Listing updated: November 09, 2025 at 02:36pm
Listed by:
Brandon Foskey (512) 355-0150,
Agency Texas Inc (512) 355-0150
Source: Unlock MLS,MLS#: 9191843
Facts & features
Interior
Bedrooms & bathrooms
- Bedrooms: 5
- Bathrooms: 3
- Full bathrooms: 2
- 1/2 bathrooms: 1
Primary bedroom
- Features: Beamed Ceilings, Granite Counters, Full Bath, High Ceilings, Steam Shower, Walk-In Closet(s), Walk-in Shower
- Level: Second
Primary bathroom
- Features: Granite Counters, Double Vanity, Full Bath, Steam Shower, Walk-In Closet(s), Walk-in Shower
- Level: Second
Kitchen
- Features: Breakfast Bar, Kitchen Island, Granite Counters, Gourmet Kitchen, Open to Family Room, Pantry
- Level: Main
Heating
- Central, Natural Gas
Cooling
- Central Air
Appliances
- Included: Cooktop, Dishwasher, Dryer, Microwave, Oven, Washer, WaterSoftener
Features
- Breakfast Bar, Ceiling Fan(s), High Ceilings, Vaulted Ceiling(s), Stone Counters, Crown Molding, Kitchen Island, Open Floorplan
- Flooring: Tile, Wood
- Windows: Blinds, Plantation Shutters, Vinyl Windows, Window Treatments
- Number of fireplaces: 2
- Fireplace features: Bedroom, Fire Pit, Living Room
Interior area
- Total interior livable area: 2,830 sqft
Video & virtual tour
Property
Parking
- Total spaces: 2
- Parking features: Attached, Driveway
- Attached garage spaces: 2
Accessibility
- Accessibility features: None
Features
- Levels: Two
- Stories: 2
- Patio & porch: Patio
- Exterior features: Gutters Partial, No Exterior Steps, Private Yard
- Pool features: None
- Fencing: Back Yard, Privacy
- Has view: Yes
- View description: Park/Greenbelt
- Waterfront features: None
Lot
- Size: 7,744.97 Square Feet
- Features: Back to Park/Greenbelt, Back Yard, Front Yard, Landscaped, Level, Private, Trees-Medium (20 Ft - 40 Ft)
Details
- Additional structures: Gazebo
- Parcel number: 164819000A0036
- Special conditions: Standard
Construction
Type & style
- Home type: SingleFamily
- Property subtype: Single Family Residence
Materials
- Foundation: Slab
- Roof: Composition
Condition
- Resale
- New construction: No
- Year built: 1989
Utilities & green energy
- Sewer: Public Sewer
- Water: Public
- Utilities for property: Electricity Connected, Natural Gas Connected, Sewer Connected, Water Connected
Community & HOA
Community
- Features: Park, Playground, Pool
- Subdivision: Oak Crk Sec 02
HOA
- Has HOA: Yes
- Services included: Common Area Maintenance
- HOA fee: $34 monthly
- HOA name: Oak Creek HOA
Location
- Region: Round Rock
Financial & listing details
- Price per square foot: $191/sqft
- Tax assessed value: $557,374
- Annual tax amount: $9,995
- Date on market: 9/9/2025
- Listing terms: Cash,Conventional,FHA,VA Loan
- Electric utility on property: Yes