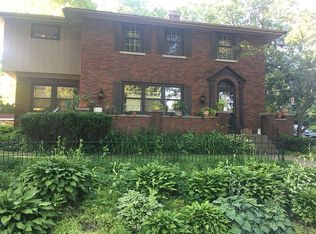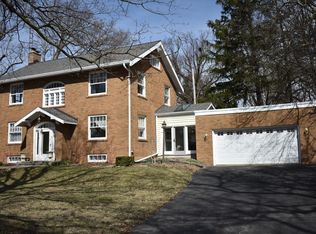Pillsbury house built in 1926! Dr Grote built all brick w/Classical & Revival touches. Original maintained tile roof (Calhoon Architectural Metals). Original Batchelder art tiled fireplace w/custom mirror over mantle! Kitchen: Cherry cathedral Shaker cabinets, leathered granite counters, marble back splash, Advantium microwave oven. Silver Gray slate and black granite basket weave flooring. Kohler Sensate faucet & deep cast iron smart divide sink. Original 1.5 inch Red Oak refinished floors (Shoemaker '16). Trane HVAC system w/whole house humidifier & electronic air filter installed '14. AO Smith 60-gal H2O. Remodeled hall bath w/marble basket weave floor '08. Huge closets, Walk up attic. 4 bedrooms up 1 a study. Smart house w/Nest thermostat control & new cell phone-controlled garage door opener. Sunroom w/8 huge windows. Entry maintains original tile & limestone stairs w/concrete drive & walk replaced in '11. Wrought iron fence.
This property is off market, which means it's not currently listed for sale or rent on Zillow. This may be different from what's available on other websites or public sources.


