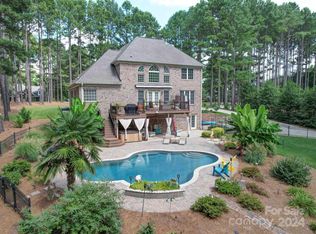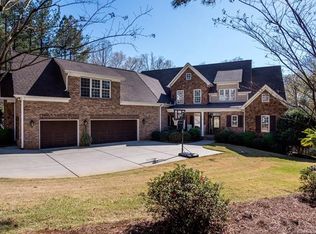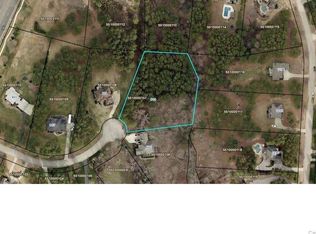Closed
$717,000
1212 Broadside Rd, York, SC 29745
4beds
3,153sqft
Single Family Residence
Built in 2004
1.42 Acres Lot
$769,600 Zestimate®
$227/sqft
$2,989 Estimated rent
Home value
$769,600
$731,000 - $816,000
$2,989/mo
Zestimate® history
Loading...
Owner options
Explore your selling options
What's special
Discover 1212 Broadside Road, where the perfect balance of comfort, elegance, and natural beauty unfolds on a 1.42-acre lot.
Step inside this spacious 4-bedroom, and you'll immediately appreciate the thoughtfully designed interior. The heart of this home is the open-concept kitchen, seamlessly connected to the great room with a striking slate fireplace. This is a culinary dream, featuring exquisite cream cabinets, stunning granite and quartz countertops, and a butler's pantry complete with a beverage refrigerator.
The formal dining and living areas provide an elegant atmosphere. The bonus room offers flexibility or 5th bedroom.
The owners' retreat is nothing short of a sanctuary, featuring an enchanting umbrella ceiling and an opulent bathroom reminiscent of a spa retreat.
The backyard is an absolute dream. Dine al fresco and enjoy the serenity of the natural surroundings
Modern updates, spacious interior, private backyard. It's a rare gem! Award winning Clover Schools.
Zillow last checked: 8 hours ago
Listing updated: November 27, 2023 at 10:06am
Listing Provided by:
Barbara Watts barbarawattsteam@gmail.com,
Century 21 First Choice
Bought with:
Coatta Finlon
NorthGroup Real Estate LLC
Source: Canopy MLS as distributed by MLS GRID,MLS#: 4065927
Facts & features
Interior
Bedrooms & bathrooms
- Bedrooms: 4
- Bathrooms: 3
- Full bathrooms: 2
- 1/2 bathrooms: 1
Primary bedroom
- Features: Ceiling Fan(s), Tray Ceiling(s), Walk-In Closet(s)
- Level: Upper
Bedroom s
- Level: Upper
Bedroom s
- Features: Ceiling Fan(s)
- Level: Upper
Bedroom s
- Features: Ceiling Fan(s)
- Level: Upper
Bonus room
- Features: Ceiling Fan(s)
- Level: Upper
Dining room
- Level: Main
Great room
- Features: Open Floorplan
- Level: Main
Kitchen
- Features: Breakfast Bar
- Level: Main
Living room
- Level: Main
Sunroom
- Level: Main
Heating
- Central
Cooling
- Central Air
Appliances
- Included: Bar Fridge, Convection Oven, Dishwasher, Disposal, Gas Range, Gas Water Heater, Plumbed For Ice Maker, Wine Refrigerator
- Laundry: Electric Dryer Hookup, Laundry Room, Sink, Upper Level, Washer Hookup
Features
- Breakfast Bar, Built-in Features, Soaking Tub, Kitchen Island, Open Floorplan, Pantry, Tray Ceiling(s)(s), Walk-In Closet(s)
- Flooring: Bamboo, Carpet
- Doors: Insulated Door(s)
- Windows: Insulated Windows
- Has basement: No
- Attic: Pull Down Stairs
- Fireplace features: Gas, Great Room
Interior area
- Total structure area: 3,153
- Total interior livable area: 3,153 sqft
- Finished area above ground: 3,153
- Finished area below ground: 0
Property
Parking
- Total spaces: 2
- Parking features: Attached Garage, Garage Faces Side, Garage on Main Level
- Attached garage spaces: 2
Features
- Levels: Two
- Stories: 2
- Patio & porch: Deck, Front Porch
- Exterior features: Fire Pit, In-Ground Irrigation
- Pool features: Community
Lot
- Size: 1.42 Acres
- Dimensions: 150 x 400
- Features: Level, Private, Wooded
Details
- Parcel number: 5510000117
- Zoning: RMX-20
- Special conditions: Standard
Construction
Type & style
- Home type: SingleFamily
- Architectural style: Transitional
- Property subtype: Single Family Residence
Materials
- Brick Partial, Fiber Cement
- Foundation: Crawl Space
- Roof: Shingle
Condition
- New construction: No
- Year built: 2004
Utilities & green energy
- Sewer: County Sewer
- Water: County Water
- Utilities for property: Electricity Connected
Community & neighborhood
Community
- Community features: Clubhouse
Location
- Region: York
- Subdivision: Windswept Cove
HOA & financial
HOA
- Has HOA: Yes
- HOA fee: $1,165 annually
- Association name: LLC 1 Source
Other
Other facts
- Listing terms: Cash,Conventional
- Road surface type: Concrete, Paved
Price history
| Date | Event | Price |
|---|---|---|
| 11/22/2023 | Sold | $717,000$227/sqft |
Source: | ||
| 10/2/2023 | Price change | $717,000-1.4%$227/sqft |
Source: | ||
| 9/13/2023 | Listed for sale | $727,000+59.8%$231/sqft |
Source: | ||
| 4/13/2018 | Sold | $455,000-3%$144/sqft |
Source: | ||
| 3/16/2018 | Pending sale | $468,900$149/sqft |
Source: Rinehart Realty Corporation #3303663 Report a problem | ||
Public tax history
| Year | Property taxes | Tax assessment |
|---|---|---|
| 2025 | -- | $42,252 +2.1% |
| 2024 | $16,595 +518% | $41,395 +123.4% |
| 2023 | $2,685 +21.4% | $18,531 |
Find assessor info on the county website
Neighborhood: 29745
Nearby schools
GreatSchools rating
- 6/10Bethel Elementary SchoolGrades: PK-5Distance: 3.2 mi
- 5/10Oakridge Middle SchoolGrades: 6-8Distance: 5.1 mi
- 9/10Clover High SchoolGrades: 9-12Distance: 5.9 mi
Schools provided by the listing agent
- High: Clover
Source: Canopy MLS as distributed by MLS GRID. This data may not be complete. We recommend contacting the local school district to confirm school assignments for this home.
Get a cash offer in 3 minutes
Find out how much your home could sell for in as little as 3 minutes with a no-obligation cash offer.
Estimated market value
$769,600
Get a cash offer in 3 minutes
Find out how much your home could sell for in as little as 3 minutes with a no-obligation cash offer.
Estimated market value
$769,600


