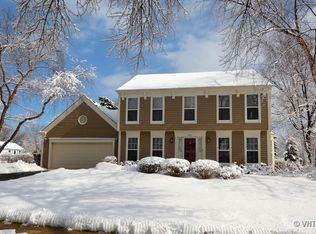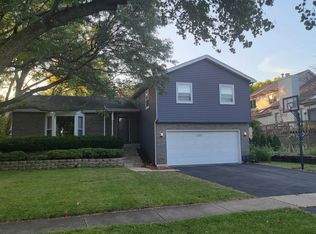Closed
$485,000
1212 Brighton Rd, Naperville, IL 60563
4beds
1,957sqft
Single Family Residence
Built in 1982
9,147.6 Square Feet Lot
$600,300 Zestimate®
$248/sqft
$4,226 Estimated rent
Home value
$600,300
$552,000 - $654,000
$4,226/mo
Zestimate® history
Loading...
Owner options
Explore your selling options
What's special
Don't miss this fantastic opportunity to own a home in the highly sought-after Yorkshire Manor subdivision of North Naperville- offering great value. This spacious 4-bedroom, 2.1-bathroom home offers 1,957 square feet of well-designed living space and is full of potential. Enjoy the versatility of a formal living and dining room-perfect for entertaining-plus a cozy family room featuring a wood-burning fireplace for relaxing evenings. Upstairs, you'll find 4 generously sized bedrooms, providing plenty of space. Additional highlights include a full basement, a 2-car garage, and a newer deck added in 2023-ideal for outdoor gatherings. With solid bones and a fantastic layout, this home is just waiting for your personal touch. Take advantage of the unbeatable location-just minutes from Seager Park, vibrant Downtown Naperville, the Metra train, popular restaurants, I-88, scenic parks, and beautiful trails. All within the top-rated District 203 school district.***Home is being sold AS IS.***
Zillow last checked: 8 hours ago
Listing updated: July 05, 2025 at 01:20am
Listing courtesy of:
Lauren Fulena 630-881-5660,
Coldwell Banker Realty
Bought with:
Linda Portillo
Coldwell Banker Realty
Source: MRED as distributed by MLS GRID,MLS#: 12338338
Facts & features
Interior
Bedrooms & bathrooms
- Bedrooms: 4
- Bathrooms: 3
- Full bathrooms: 2
- 1/2 bathrooms: 1
Primary bedroom
- Features: Flooring (Carpet), Bathroom (Full)
- Level: Second
- Area: 165 Square Feet
- Dimensions: 11X15
Bedroom 2
- Features: Flooring (Carpet)
- Level: Second
- Area: 143 Square Feet
- Dimensions: 11X13
Bedroom 3
- Features: Flooring (Carpet)
- Level: Second
- Area: 110 Square Feet
- Dimensions: 10X11
Bedroom 4
- Features: Flooring (Carpet)
- Level: Second
- Area: 165 Square Feet
- Dimensions: 15X11
Dining room
- Features: Flooring (Carpet)
- Level: Main
- Area: 90 Square Feet
- Dimensions: 10X9
Family room
- Features: Flooring (Hardwood)
- Level: Main
- Area: 234 Square Feet
- Dimensions: 18X13
Kitchen
- Features: Kitchen (Eating Area-Table Space), Flooring (Hardwood)
- Level: Main
- Area: 144 Square Feet
- Dimensions: 16X9
Laundry
- Level: Main
- Area: 24 Square Feet
- Dimensions: 6X4
Living room
- Features: Flooring (Carpet)
- Level: Main
- Area: 165 Square Feet
- Dimensions: 15X11
Heating
- Natural Gas
Cooling
- Central Air
Appliances
- Included: Microwave, Dishwasher, Refrigerator, Washer, Dryer, Disposal, Gas Oven
Features
- Basement: Finished,Partial
- Number of fireplaces: 1
- Fireplace features: Wood Burning, Family Room
Interior area
- Total structure area: 2,605
- Total interior livable area: 1,957 sqft
- Finished area below ground: 648
Property
Parking
- Total spaces: 2
- Parking features: Concrete, Garage Door Opener, On Site, Garage Owned, Attached, Garage
- Attached garage spaces: 2
- Has uncovered spaces: Yes
Accessibility
- Accessibility features: No Disability Access
Features
- Stories: 2
- Patio & porch: Deck, Porch
Lot
- Size: 9,147 sqft
- Dimensions: 120 X 87.8 X 122.3 X 64
Details
- Parcel number: 0808305026
- Special conditions: None
Construction
Type & style
- Home type: SingleFamily
- Property subtype: Single Family Residence
Materials
- Vinyl Siding
- Foundation: Concrete Perimeter
- Roof: Asphalt
Condition
- New construction: No
- Year built: 1982
Utilities & green energy
- Sewer: Public Sewer
- Water: Lake Michigan
Community & neighborhood
Community
- Community features: Park, Curbs, Sidewalks, Street Lights, Street Paved
Location
- Region: Naperville
- Subdivision: Yorkshire Manor
Other
Other facts
- Listing terms: Renovation Loan
- Ownership: Fee Simple
Price history
| Date | Event | Price |
|---|---|---|
| 7/3/2025 | Sold | $485,000-3%$248/sqft |
Source: | ||
| 4/28/2025 | Contingent | $500,000$255/sqft |
Source: | ||
| 4/25/2025 | Price change | $500,000-4.8%$255/sqft |
Source: | ||
| 4/18/2025 | Listed for sale | $525,000$268/sqft |
Source: | ||
Public tax history
| Year | Property taxes | Tax assessment |
|---|---|---|
| 2024 | $10,109 +3.8% | $173,012 +9.6% |
| 2023 | $9,740 +9.4% | $157,900 +10% |
| 2022 | $8,901 +3.8% | $143,540 +3.9% |
Find assessor info on the county website
Neighborhood: 60563
Nearby schools
GreatSchools rating
- 6/10Beebe Elementary SchoolGrades: K-5Distance: 1 mi
- 6/10Jefferson Jr High SchoolGrades: 6-8Distance: 1 mi
- 10/10Naperville North High SchoolGrades: 9-12Distance: 1.6 mi
Schools provided by the listing agent
- Elementary: Beebe Elementary School
- Middle: Jefferson Junior High School
- High: Naperville North High School
- District: 203
Source: MRED as distributed by MLS GRID. This data may not be complete. We recommend contacting the local school district to confirm school assignments for this home.

Get pre-qualified for a loan
At Zillow Home Loans, we can pre-qualify you in as little as 5 minutes with no impact to your credit score.An equal housing lender. NMLS #10287.
Sell for more on Zillow
Get a free Zillow Showcase℠ listing and you could sell for .
$600,300
2% more+ $12,006
With Zillow Showcase(estimated)
$612,306
