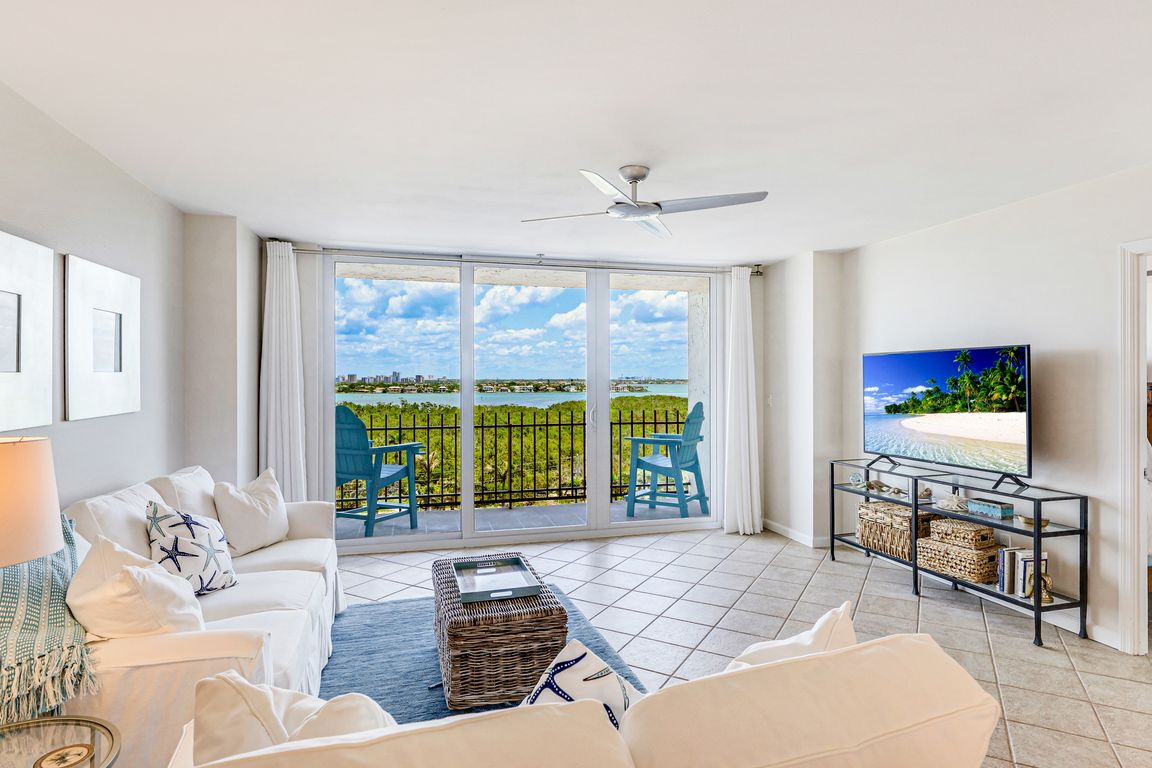
PendingPrice cut: $20K (7/29)
$975,000
2beds
1,812sqft
1212 Benjamin Franklin Dr APT 909, Sarasota, FL 34236
2beds
1,812sqft
Condominium
Built in 1974
1 Carport space
$538 price/sqft
$1,458 monthly HOA fee
What's special
Direct beach accessDirect balcony accessOpen-concept layoutPrivate balconiesSplit bedroom designFull-length mirrored wallSteps from the sand
Under contract-accepting backup offers. Experience breathtaking views in every direction from this expansive 9th-floor end-unit condo at Lido Beach Club, one of the largest two-bedroom floorplans in the building. With three private balconies, enjoy panoramic scenes of the Gulf, Sarasota Bay, and the city skyline, including stunning sunrises and sunsets. Just ...
- 165 days |
- 326 |
- 13 |
Source: Stellar MLS,MLS#: A4651475 Originating MLS: Sarasota - Manatee
Originating MLS: Sarasota - Manatee
Travel times
Living Room
Kitchen
Primary Bedroom
Zillow last checked: 7 hours ago
Listing updated: October 08, 2025 at 06:31am
Listing Provided by:
Toni Zarghami 941-248-2147,
KW COASTAL LIVING III 941-900-4151,
Mona Refay 941-321-3325,
KW COASTAL LIVING III
Source: Stellar MLS,MLS#: A4651475 Originating MLS: Sarasota - Manatee
Originating MLS: Sarasota - Manatee

Facts & features
Interior
Bedrooms & bathrooms
- Bedrooms: 2
- Bathrooms: 2
- Full bathrooms: 2
Primary bedroom
- Features: Ceiling Fan(s), Walk-In Closet(s)
- Level: First
- Area: 360 Square Feet
- Dimensions: 15x24
Bedroom 2
- Features: Ceiling Fan(s), Walk-In Closet(s)
- Level: First
- Area: 285 Square Feet
- Dimensions: 15x19
Primary bathroom
- Features: Dual Sinks, En Suite Bathroom, Shower No Tub, Walk-In Closet(s)
- Level: First
- Area: 104 Square Feet
- Dimensions: 8x13
Bathroom 2
- Features: En Suite Bathroom, Tub With Shower
- Level: First
- Area: 105 Square Feet
- Dimensions: 7x15
Balcony porch lanai
- Level: First
- Area: 90 Square Feet
- Dimensions: 6x15
Balcony porch lanai
- Level: First
- Area: 90 Square Feet
- Dimensions: 6x15
Balcony porch lanai
- Level: First
- Area: 84 Square Feet
- Dimensions: 6x14
Dining room
- Level: First
Foyer
- Level: First
- Area: 42 Square Feet
- Dimensions: 6x7
Kitchen
- Features: Ceiling Fan(s), Kitchen Island, Pantry, Stone Counters
- Level: First
- Area: 170 Square Feet
- Dimensions: 10x17
Living room
- Features: Ceiling Fan(s)
- Level: First
- Area: 221 Square Feet
- Dimensions: 13x17
Heating
- Central, Electric
Cooling
- Central Air
Appliances
- Included: Dishwasher, Disposal, Microwave, Range, Refrigerator
- Laundry: Common Area, None
Features
- Ceiling Fan(s), Living Room/Dining Room Combo, Open Floorplan, Split Bedroom, Stone Counters, Thermostat, Walk-In Closet(s)
- Flooring: Tile
- Windows: Window Treatments
- Has fireplace: No
- Common walls with other units/homes: End Unit
Interior area
- Total structure area: 2,087
- Total interior livable area: 1,812 sqft
Property
Parking
- Total spaces: 1
- Parking features: Assigned, Covered, Deeded, Guest
- Carport spaces: 1
Features
- Levels: One
- Stories: 1
- Exterior features: Balcony, Lighting
- Has view: Yes
- View description: Water, Bay/Harbor - Full, Beach, Gulf/Ocean - Full
- Has water view: Yes
- Water view: Water,Bay/Harbor - Full,Beach,Gulf/Ocean - Full
- Waterfront features: Gulf/Ocean Front, Waterfront, Beach, Gulf/Ocean, Beach - Access Deeded, Gulf/Ocean Access
- Body of water: GULF OF AMERICA
Details
- Parcel number: 2017031073
- Zoning: RMF4
- Special conditions: None
Construction
Type & style
- Home type: Condo
- Property subtype: Condominium
Materials
- Concrete, Stucco
- Foundation: Pillar/Post/Pier
- Roof: Built-Up,Concrete
Condition
- New construction: No
- Year built: 1974
Utilities & green energy
- Sewer: Public Sewer
- Water: Public
- Utilities for property: BB/HS Internet Available, Cable Available, Electricity Available, Public, Sewer Available, Water Available
Community & HOA
Community
- Features: Gulf/Ocean Front, Water Access, Waterfront, Association Recreation - Lease, Buyer Approval Required, Clubhouse, Deed Restrictions, Fitness Center, Pool
- Security: Smoke Detector(s)
- Subdivision: LIDO BEACH CLUB
HOA
- Has HOA: Yes
- Amenities included: Clubhouse, Elevator(s), Fitness Center, Maintenance, Pool, Security
- Services included: Cable TV, Common Area Taxes, Community Pool, Reserve Fund, Internet, Maintenance Structure, Maintenance Grounds, Manager, Pest Control, Pool Maintenance, Recreational Facilities, Security, Sewer, Trash, Water
- HOA fee: $1,458 monthly
- HOA name: Ashley Allain
- HOA phone: 941-388-4567
- Pet fee: $0 monthly
Location
- Region: Sarasota
Financial & listing details
- Price per square foot: $538/sqft
- Tax assessed value: $1,314,500
- Annual tax amount: $17,713
- Date on market: 5/15/2025
- Listing terms: Cash,Conventional
- Ownership: Fee Simple
- Total actual rent: 0
- Electric utility on property: Yes
- Road surface type: Paved