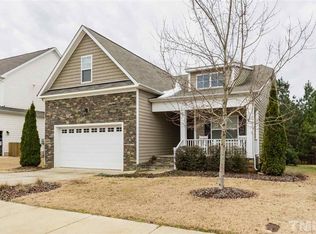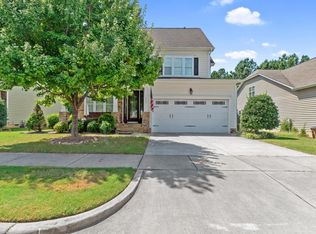Better than brand new stunning home with wooded home site in desirable The Meadows community! These owners spared no expense and the home shows like a model. This craftsman style home offers an open floor plan with 3 bedrooms. Gourmet kitchen includes a beautiful designer cabinets and granite counter tops. Living is spacious and perfect for entertaining family and friends. Master suite includes large walk-in closet. Will not Last!
This property is off market, which means it's not currently listed for sale or rent on Zillow. This may be different from what's available on other websites or public sources.

