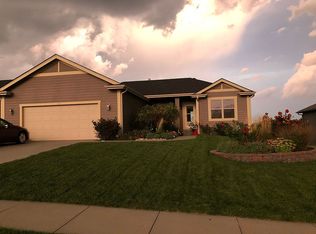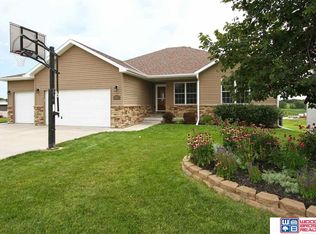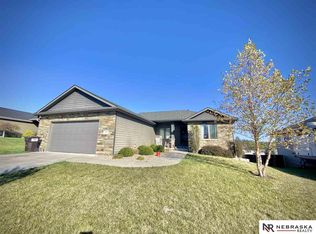Welcome Home to 1212 Autumn Road! This home has it all, you will want to see it for yourself! Featuring 4 bedrooms, 3 bathrooms a 3-stall garage and a fully-finished basement. As you enter the door, you are greeted with vaulted ceilings, a cozy fireplace, an open living room, dining and newly painted kitchen area with access to the deck and large yard. Off the kitchen, you will find main floor laundry room and your private master suite complete with a walk-in closet, dual vanities and jetted tub. The main floor has an additional full bathroom and 2 more bedrooms. Enjoy all your sporting events in the recently renovated walkout daylight basement with a large rec room area with a full-size bar, an additional bedroom and bathroom and access to the patio. Lots of natural light and storage throughout the home with an all neutral color scheme. Enjoy the view from the Brand-New Deck!! Located in the Norris School District and only minutes away from Lincoln! Call for your appointment today!
This property is off market, which means it's not currently listed for sale or rent on Zillow. This may be different from what's available on other websites or public sources.



