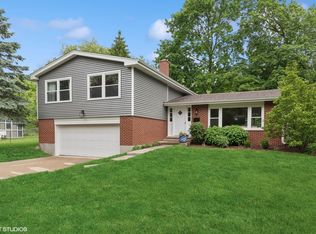Closed
$525,000
1212 Arbor Vitae Rd, Deerfield, IL 60015
4beds
1,925sqft
Single Family Residence
Built in 1964
8,784 Square Feet Lot
$647,700 Zestimate®
$273/sqft
$4,065 Estimated rent
Home value
$647,700
$583,000 - $719,000
$4,065/mo
Zestimate® history
Loading...
Owner options
Explore your selling options
What's special
Welcome to this charming colonial home nestled in the award-winning Deerfield School District. This inviting residence offers 4 bedrooms plus an office, 3.1 baths, and a fabulous opportunity for a new family to make it their own. Meticulously maintained and awaiting modern updates, this home is a blank canvas ready to be transformed with today's designs, or move right in and make it your own. Whether you're looking to put your personal touch on it or move in without any changes, this home offers the flexibility to suit your needs. Located on a serene dead-end street within a cul-de-sac, this property is perfect for family hangouts and offers close proximity to downtown Deerfield. Enjoy the convenience of being within walking distance to the elementary school and close to multiple parks, providing ample opportunities for outdoor recreation and family fun. This home is eagerly awaiting its next forever family to cherish and create new memories. Don't miss the chance to explore this well-loved home.
Zillow last checked: 8 hours ago
Listing updated: October 17, 2024 at 09:40am
Listing courtesy of:
Jacqueline Lotzof 847-917-8220,
Compass
Bought with:
Beth Duffy
@properties Christie's International Real Estate
Source: MRED as distributed by MLS GRID,MLS#: 12049854
Facts & features
Interior
Bedrooms & bathrooms
- Bedrooms: 4
- Bathrooms: 4
- Full bathrooms: 3
- 1/2 bathrooms: 1
Primary bedroom
- Features: Flooring (Wood Laminate), Bathroom (Full)
- Level: Second
- Area: 204 Square Feet
- Dimensions: 12X17
Bedroom 2
- Features: Flooring (Wood Laminate)
- Level: Second
- Area: 176 Square Feet
- Dimensions: 16X11
Bedroom 3
- Features: Flooring (Wood Laminate)
- Level: Second
- Area: 140 Square Feet
- Dimensions: 10X14
Bedroom 4
- Level: Second
- Area: 90 Square Feet
- Dimensions: 9X10
Dining room
- Features: Flooring (Hardwood)
- Level: Main
- Area: 132 Square Feet
- Dimensions: 11X12
Kitchen
- Level: Main
- Area: 220 Square Feet
- Dimensions: 20X11
Living room
- Features: Flooring (Hardwood), Window Treatments (Bay Window(s))
- Level: Main
- Area: 225 Square Feet
- Dimensions: 15X15
Office
- Level: Main
- Area: 156 Square Feet
- Dimensions: 12X13
Screened porch
- Level: Main
- Area: 192 Square Feet
- Dimensions: 12X16
Heating
- Radiant
Cooling
- Central Air
Features
- Basement: Finished,Full
- Number of fireplaces: 1
- Fireplace features: Wood Burning, Living Room
Interior area
- Total structure area: 0
- Total interior livable area: 1,925 sqft
Property
Parking
- Total spaces: 2
- Parking features: Asphalt, On Site, Garage Owned, Attached, Garage
- Attached garage spaces: 2
Accessibility
- Accessibility features: No Disability Access
Features
- Stories: 2
- Patio & porch: Patio
Lot
- Size: 8,784 sqft
Details
- Parcel number: 16293190130000
- Special conditions: None
Construction
Type & style
- Home type: SingleFamily
- Property subtype: Single Family Residence
Materials
- Brick, Wood Siding
Condition
- New construction: No
- Year built: 1964
Utilities & green energy
- Sewer: Public Sewer
- Water: Lake Michigan
Community & neighborhood
Location
- Region: Deerfield
Other
Other facts
- Listing terms: Conventional
- Ownership: Fee Simple
Price history
| Date | Event | Price |
|---|---|---|
| 5/29/2024 | Sold | $525,000+10.5%$273/sqft |
Source: | ||
| 5/13/2024 | Contingent | $474,900$247/sqft |
Source: | ||
| 5/9/2024 | Listed for sale | $474,900$247/sqft |
Source: | ||
Public tax history
| Year | Property taxes | Tax assessment |
|---|---|---|
| 2023 | $9,296 -5.5% | $159,296 +4.2% |
| 2022 | $9,832 +2.1% | $152,875 -4.7% |
| 2021 | $9,632 +4.2% | $160,432 +3.5% |
Find assessor info on the county website
Neighborhood: 60015
Nearby schools
GreatSchools rating
- 7/10Wilmot Elementary SchoolGrades: K-5Distance: 0.4 mi
- 9/10Charles J Caruso Middle SchoolGrades: 6-8Distance: 0.8 mi
- 10/10Deerfield High SchoolGrades: 9-12Distance: 1.3 mi
Schools provided by the listing agent
- District: 109
Source: MRED as distributed by MLS GRID. This data may not be complete. We recommend contacting the local school district to confirm school assignments for this home.

Get pre-qualified for a loan
At Zillow Home Loans, we can pre-qualify you in as little as 5 minutes with no impact to your credit score.An equal housing lender. NMLS #10287.
Sell for more on Zillow
Get a free Zillow Showcase℠ listing and you could sell for .
$647,700
2% more+ $12,954
With Zillow Showcase(estimated)
$660,654