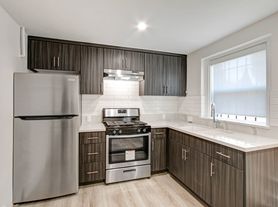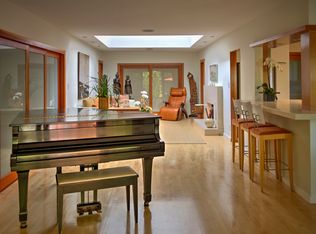1212 Abbot Kinney is a stunning architectural modern building located on vibrant Abbot Kinney Blvd in the heart of Venice. The rare dual live/work zoning allows for a residence and/or business if the owner so desires. It has been a home, business office, art gallery and commercial showroom. 1212 AK is an eco-friendly steel-framed solid brick 4,291 sq. ft custom mixed-use building on three levels; all infused with abundant natural light from the ground floor all the way up to the third-floor skylight. Designed by Equinox Architecture AIA, the open floor plan offers 3 bedrooms or a combination of bedrooms and offices, 3 1/2 baths, sky high ceilings, custom built-ins, a chefs' kitchen, radiant polished concrete and bamboo floors. Relax, work or entertain on the sizable rooftop deck with amazing panoramic city, mountain and ocean views. Great restaurants, shopping, fashion, art galleries and hip coffee houses are right at your doorstep, and you're just two blocks from the beach and boardwalk for biking, skating, volleyball, live music and many other warm sunshine filled outdoor activities.
Copyright The MLS. All rights reserved. Information is deemed reliable but not guaranteed.
Condo for rent
$24,000/mo
1212 Abbot Kinney Blvd #1, Venice, CA 90291
3beds
4,291sqft
Price may not include required fees and charges.
Condo
Available now
-- Pets
Central air, ceiling fan
Gas or electric dryer hookup laundry
3 Attached garage spaces parking
Central, fireplace
What's special
Stunning architectural modern buildingAbundant natural lightSizable rooftop deckEco-friendly steel-framed solid brickSky high ceilingsOpen floor planCustom built-ins
- 164 days |
- -- |
- -- |
Travel times
Looking to buy when your lease ends?
Consider a first-time homebuyer savings account designed to grow your down payment with up to a 6% match & a competitive APY.
Facts & features
Interior
Bedrooms & bathrooms
- Bedrooms: 3
- Bathrooms: 4
- Full bathrooms: 3
- 1/2 bathrooms: 1
Rooms
- Room types: Family Room, Office, Pantry, Walk In Closet
Heating
- Central, Fireplace
Cooling
- Central Air, Ceiling Fan
Appliances
- Included: Dishwasher, Disposal, Dryer, Freezer, Microwave, Oven, Range, Range Oven, Refrigerator, Stove, Washer
- Laundry: Gas Or Electric Dryer Hookup, In Unit, Laundry Area
Features
- Built-Ins, Ceiling Fan(s), Exhaust Fan, View, Walk-In Closet(s)
- Flooring: Hardwood, Tile, Wood
- Has fireplace: Yes
Interior area
- Total interior livable area: 4,291 sqft
Property
Parking
- Total spaces: 3
- Parking features: Attached
- Has attached garage: Yes
- Details: Contact manager
Features
- Stories: 2
- Exterior features: Contact manager
- Has view: Yes
- View description: City View
Details
- Parcel number: 4238003049
Construction
Type & style
- Home type: Condo
- Architectural style: Contemporary
- Property subtype: Condo
Condition
- Year built: 2007
Community & HOA
Location
- Region: Venice
Financial & listing details
- Lease term: 1+Year
Price history
| Date | Event | Price |
|---|---|---|
| 5/23/2025 | Listed for rent | $24,000$6/sqft |
Source: | ||
| 4/1/2025 | Listing removed | $8,500,000$1,981/sqft |
Source: | ||
| 3/11/2025 | Listed for sale | $8,500,000+269.6%$1,981/sqft |
Source: | ||
| 5/9/2013 | Sold | $2,300,000$536/sqft |
Source: Public Record | ||

