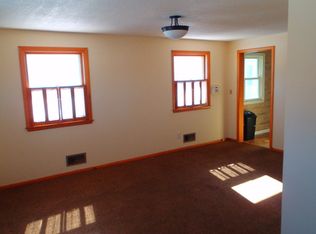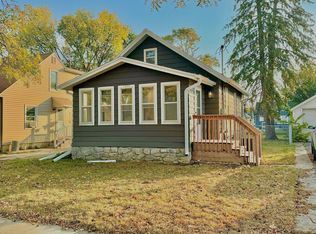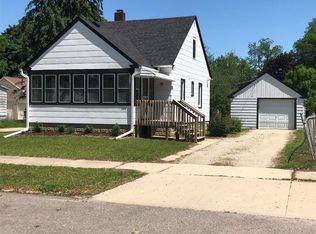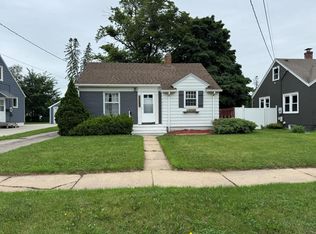Interested in accumulating wealth in rental properties, just starting to invest or finding an affordable way to expand your investment portfolio, this 3-plex will be Great for your cash flow bottom line!! Main floor unit has 3 br/1ba, kitchen, family room & living room! Main floor shared laundry for all units. The two upper level units have a separate entrance on the backside of the building. All units have previously been section 8 approved. Two newer water heaters & 2 furnaces. Main floor unit controls heat for entire triplex. There are 3 electric meters. Oversized 3 car garage with steel roof. New roof on front and less than 8 years on the remainder of the roofing for the building. Convenient location, close to shopping, restaurants & main highways. Great Investment Opportunity!
This property is off market, which means it's not currently listed for sale or rent on Zillow. This may be different from what's available on other websites or public sources.



