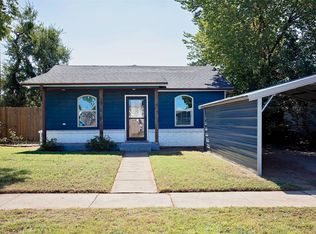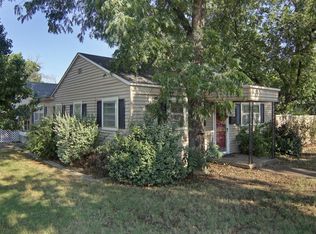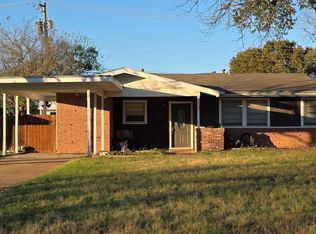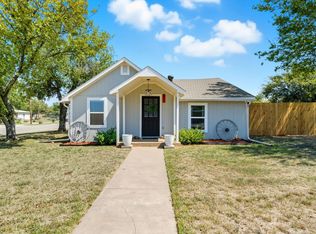Charming & Updated Home with Excellent Curb Appeal!! This beautifully refreshed 3-bedroom, 2-bathroom home offers inviting style and everyday functionality in a convenient location near restaurants, schools, and the city pool. Recent updates include new luxury vinyl plank flooring throughout, fresh interior and exterior paint, replaced trim and siding boards, and crisp new quarter-round trim for a clean, finished look. The home features a comfortable, functional floorplan with abundant natural light, a cozy eat-in kitchen, and a charming front portico that enhances the exterior appeal. The spacious backyard is fully fenced with chain-link and offers plenty of room for outdoor enjoyment. Additional perk is a new metal storage shed. Ideal for first-time homebuyers or those looking to downsize without compromising comfort, this well-maintained property is move-in ready and waiting for its next owner. Schedule your showing today!
For sale
$168,000
1212 3rd St, Graham, TX 76450
3beds
1,176sqft
Est.:
Single Family Residence
Built in 1963
8,276.4 Square Feet Lot
$-- Zestimate®
$143/sqft
$-- HOA
What's special
Spacious backyardAbundant natural lightComfortable functional floorplanCozy eat-in kitchen
- 25 days |
- 371 |
- 17 |
Likely to sell faster than
Zillow last checked: 8 hours ago
Listing updated: November 21, 2025 at 04:10am
Listed by:
DeNae Carroll 0672921,
Agape and Associates LLC 940-393-3667
Source: NTREIS,MLS#: 21116847
Tour with a local agent
Facts & features
Interior
Bedrooms & bathrooms
- Bedrooms: 3
- Bathrooms: 2
- Full bathrooms: 2
Primary bedroom
- Features: Ceiling Fan(s), En Suite Bathroom
- Level: First
- Dimensions: 15 x 15
Bedroom
- Features: Ceiling Fan(s)
- Level: First
- Dimensions: 11 x 11
Bedroom
- Features: Ceiling Fan(s)
- Level: First
- Dimensions: 11 x 9
Primary bathroom
- Features: Built-in Features, En Suite Bathroom
- Level: First
- Dimensions: 12 x 5
Other
- Features: Jack and Jill Bath
- Level: First
- Dimensions: 5 x 8
Kitchen
- Features: Built-in Features, Eat-in Kitchen
- Level: First
- Dimensions: 14 x 10
Laundry
- Features: Closet
- Level: First
- Dimensions: 4 x 5
Living room
- Features: Ceiling Fan(s)
- Level: First
- Dimensions: 15 x 13
Heating
- Central, Electric
Cooling
- Central Air, Ceiling Fan(s), Electric
Appliances
- Included: Dishwasher, Electric Range
- Laundry: Washer Hookup, Dryer Hookup, ElectricDryer Hookup
Features
- Built-in Features, Decorative/Designer Lighting Fixtures, Eat-in Kitchen, High Speed Internet, Cable TV, Walk-In Closet(s)
- Flooring: Luxury Vinyl Plank
- Has basement: No
- Has fireplace: No
Interior area
- Total interior livable area: 1,176 sqft
Video & virtual tour
Property
Parking
- Parking features: Alley Access, Driveway, Gravel, No Garage, On Street
- Has uncovered spaces: Yes
Features
- Levels: One
- Stories: 1
- Patio & porch: Covered, Front Porch
- Exterior features: Storage
- Pool features: None
- Fencing: Chain Link
Lot
- Size: 8,276.4 Square Feet
- Features: Back Yard, Lawn, Landscaped
Details
- Additional structures: Shed(s), Storage
- Parcel number: 1709
Construction
Type & style
- Home type: SingleFamily
- Architectural style: Traditional,Detached
- Property subtype: Single Family Residence
Materials
- Foundation: Pillar/Post/Pier
- Roof: Composition
Condition
- Year built: 1963
Utilities & green energy
- Sewer: Public Sewer
- Water: Public
- Utilities for property: Electricity Connected, Sewer Available, Water Available, Cable Available
Community & HOA
Community
- Features: Curbs, Sidewalks
- Subdivision: Johnson Add
HOA
- Has HOA: No
Location
- Region: Graham
Financial & listing details
- Price per square foot: $143/sqft
- Tax assessed value: $80,270
- Annual tax amount: $2,993
- Date on market: 11/21/2025
- Cumulative days on market: 26 days
- Listing terms: Cash,Conventional,FHA,VA Loan
- Electric utility on property: Yes
Estimated market value
Not available
Estimated sales range
Not available
Not available
Price history
Price history
| Date | Event | Price |
|---|---|---|
| 11/21/2025 | Listed for sale | $168,000+8.4%$143/sqft |
Source: NTREIS #21116847 Report a problem | ||
| 5/2/2025 | Sold | -- |
Source: NTREIS #20881993 Report a problem | ||
| 4/14/2025 | Pending sale | $155,000$132/sqft |
Source: NTREIS #20881993 Report a problem | ||
| 3/31/2025 | Contingent | $155,000$132/sqft |
Source: NTREIS #20881993 Report a problem | ||
| 3/27/2025 | Listed for sale | $155,000+27.6%$132/sqft |
Source: NTREIS #20881993 Report a problem | ||
Public tax history
Public tax history
| Year | Property taxes | Tax assessment |
|---|---|---|
| 2024 | $1,823 +19.3% | $71,628 +20% |
| 2023 | $1,528 +16.9% | $59,690 +25.5% |
| 2022 | $1,307 +2.5% | $47,570 +10.5% |
Find assessor info on the county website
BuyAbility℠ payment
Est. payment
$1,033/mo
Principal & interest
$805
Property taxes
$169
Home insurance
$59
Climate risks
Neighborhood: 76450
Nearby schools
GreatSchools rating
- 5/10Woodland Elementary SchoolGrades: PK-5Distance: 0.9 mi
- 6/10Graham J High SchoolGrades: 6-8Distance: 0.3 mi
- 6/10Graham High SchoolGrades: 9-12Distance: 0.7 mi
Schools provided by the listing agent
- Elementary: Graham
- High: Graham
- District: Graham ISD
Source: NTREIS. This data may not be complete. We recommend contacting the local school district to confirm school assignments for this home.
- Loading
- Loading



