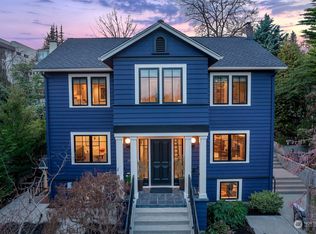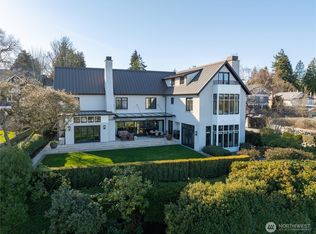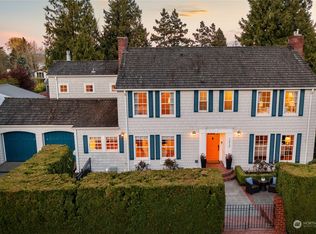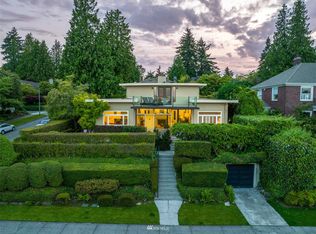Sold
Listed by:
Betsy Q. Terry,
Ewing & Clark, Inc.,
Mary Jane Powers,
Ewing & Clark, Inc.
Bought with: Heritage Residential, LLC
$9,600,000
1212 39th Avenue E, Seattle, WA 98112
6beds
7,380sqft
Single Family Residence
Built in 1926
0.35 Acres Lot
$8,648,900 Zestimate®
$1,301/sqft
$8,274 Estimated rent
Home value
$8,648,900
$7.78M - $9.60M
$8,274/mo
Zestimate® history
Loading...
Owner options
Explore your selling options
What's special
Stunning Washington Park Georgian Colonial designed by Edwin Ivey embraces modern design elements to create a once in a lifetime opportunity in Seattle's favorite neighborhood! Sublime execution of interior finishes, lighting, & styling. Sweeping views of Lk Washington & Cascade Mountains through the many oversized divided light windows & outdoor terraces. Gracious scale, open flow between rms. Dramatic staircase, broad & welcoming kitchen-family room w/slab Calacatta marble, Lacanche range-ovens, & centerpiece island. Six beautiful bedroom suites including extraordinary Primary suite. Gracious day rooms, media, swimming pool, exercise room, & sauna. Double lot ensures privacy & enjoyment. 3 blocks to Lake, restaurants, Madison Park shops.
Zillow last checked: 8 hours ago
Listing updated: January 16, 2024 at 03:22pm
Listed by:
Betsy Q. Terry,
Ewing & Clark, Inc.,
Mary Jane Powers,
Ewing & Clark, Inc.
Bought with:
Lance Neely, 27404
Heritage Residential, LLC
Source: NWMLS,MLS#: 2052996
Facts & features
Interior
Bedrooms & bathrooms
- Bedrooms: 6
- Bathrooms: 8
- Full bathrooms: 5
- 3/4 bathrooms: 1
- 1/2 bathrooms: 2
Primary bedroom
- Level: Second
Bedroom
- Level: Third
Bedroom
- Level: Second
Bedroom
- Level: Second
Bedroom
- Level: Lower
Bedroom
- Level: Third
Bathroom full
- Level: Second
Bathroom full
- Level: Lower
Bathroom full
- Level: Second
Bathroom full
- Level: Second
Bathroom full
- Level: Second
Bathroom three quarter
- Level: Second
Other
- Level: Lower
Other
- Level: Main
Den office
- Level: Second
Dining room
- Level: Main
Entry hall
- Level: Main
Other
- Level: Lower
Family room
- Level: Main
Kitchen with eating space
- Level: Main
Living room
- Level: Main
Rec room
- Level: Lower
Other
- Level: Lower
Utility room
- Level: Lower
Heating
- Fireplace(s), Forced Air, Radiant
Cooling
- Central Air
Appliances
- Included: Dishwasher_, Dishwasher, Water Heater: 2 gas, Water Heater Location: lower level
Features
- Bath Off Primary, Dining Room, Sauna, Walk-In Pantry
- Flooring: Ceramic Tile, Concrete, Softwood, Hardwood, Carpet
- Windows: Double Pane/Storm Window, Skylight(s)
- Basement: Daylight
- Number of fireplaces: 4
- Fireplace features: Gas, Lower Level: 1, Main Level: 2, Upper Level: 1, Fireplace
Interior area
- Total structure area: 7,380
- Total interior livable area: 7,380 sqft
Property
Parking
- Total spaces: 3
- Parking features: Attached Garage, Detached Garage
- Attached garage spaces: 3
Features
- Levels: Two
- Stories: 2
- Entry location: Main
- Patio & porch: Ceramic Tile, Concrete, Fir/Softwood, Hardwood, Wall to Wall Carpet, Bath Off Primary, Double Pane/Storm Window, Dining Room, Fireplace (Primary Bedroom), Hot Tub/Spa, Sauna, Security System, Skylight(s), Vaulted Ceiling(s), Walk-In Pantry, Indoor Pool, Fireplace, Water Heater
- Pool features: Indoor
- Has spa: Yes
- Spa features: Indoor
- Has view: Yes
- View description: City, Lake, Mountain(s), See Remarks, Territorial
- Has water view: Yes
- Water view: Lake
Lot
- Size: 0.35 Acres
- Features: Curbs, Paved, Sidewalk, Athletic Court, Deck, Fenced-Partially, Gas Available, High Speed Internet, Outbuildings, Patio, Sprinkler System
- Topography: Terraces
- Residential vegetation: Fruit Trees, Garden Space
Details
- Parcel number: 5316100600
- Zoning description: SFR,Jurisdiction: City
- Special conditions: Standard
Construction
Type & style
- Home type: SingleFamily
- Property subtype: Single Family Residence
Materials
- Wood Siding
- Foundation: Poured Concrete
Condition
- Very Good
- Year built: 1926
- Major remodel year: 1988
Utilities & green energy
- Electric: Company: Seattle/PSE
- Sewer: Sewer Connected, Company: Seattle
- Water: Public, Company: Seattle
- Utilities for property: Comcase, Comcast
Community & neighborhood
Security
- Security features: Security System
Location
- Region: Seattle
- Subdivision: Washington Park
Other
Other facts
- Listing terms: Cash Out,Conventional
- Cumulative days on market: 731 days
Price history
| Date | Event | Price |
|---|---|---|
| 1/16/2024 | Sold | $9,600,000-3%$1,301/sqft |
Source: | ||
| 11/28/2023 | Pending sale | $9,895,000$1,341/sqft |
Source: | ||
| 4/6/2023 | Listed for sale | $9,895,000+67%$1,341/sqft |
Source: | ||
| 4/30/2008 | Sold | $5,925,000+23.4%$803/sqft |
Source: Public Record | ||
| 6/30/2005 | Sold | $4,800,000+231%$650/sqft |
Source: | ||
Public tax history
| Year | Property taxes | Tax assessment |
|---|---|---|
| 2024 | $70,404 +11.3% | $7,422,000 +9.7% |
| 2023 | $63,234 +8.4% | $6,766,000 -2.7% |
| 2022 | $58,341 +18.6% | $6,956,000 +29.5% |
Find assessor info on the county website
Neighborhood: Madison Park
Nearby schools
GreatSchools rating
- 7/10McGilvra Elementary SchoolGrades: K-5Distance: 0.3 mi
- 7/10Edmonds S. Meany Middle SchoolGrades: 6-8Distance: 1.2 mi
- 8/10Garfield High SchoolGrades: 9-12Distance: 2 mi
Schools provided by the listing agent
- Elementary: Mc Gilvra
- High: Garfield High
Source: NWMLS. This data may not be complete. We recommend contacting the local school district to confirm school assignments for this home.
Sell for more on Zillow
Get a free Zillow Showcase℠ listing and you could sell for .
$8,648,900
2% more+ $173K
With Zillow Showcase(estimated)
$8,821,878


