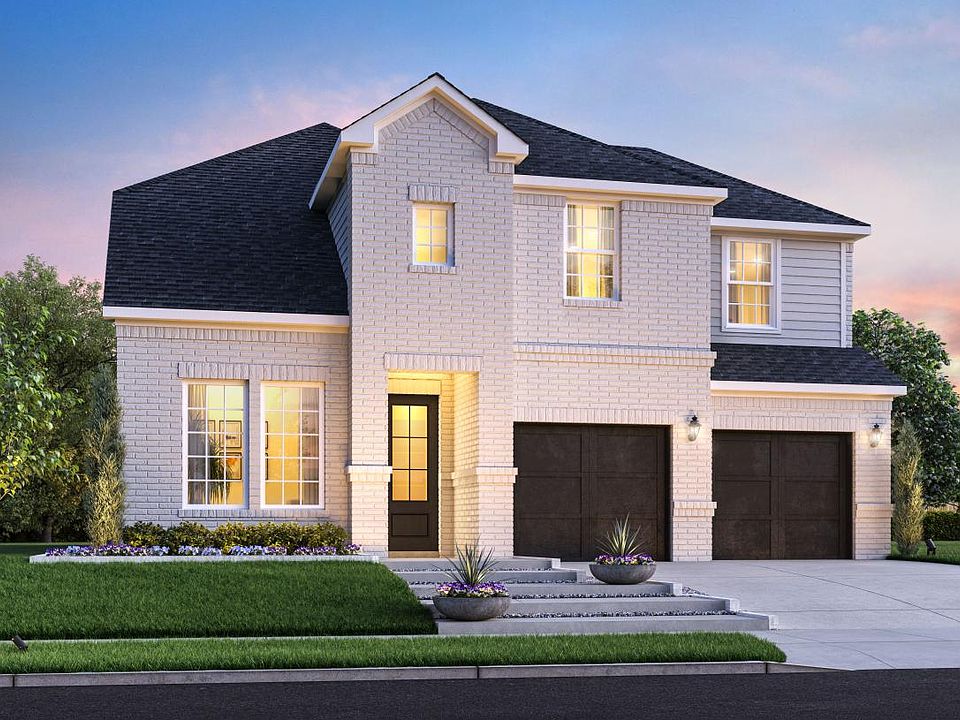MLS# 20907541 - Built by Toll Brothers, Inc. - Jul 2025 completion! ~ The Audrey offers a perfect blend of style and functionality. Enter through the foyer with a tray ceiling and discover an open-concept kitchen, a casual dining area, and a spacious great room with views of the rear covered patio. The kitchen features a large island, a breakfast bar, ample counter space, and a walk-in pantry. The secluded primary suite boasts a tray ceiling, dual walk-in closets, and a luxurious bath with a dual-sink vanity, upscale shower, and private water closet. Two additional bedrooms upstairs, each with walk-in closets, share a hall bath with dual-sink vanities, along with a spacious loft. The home also includes a first-floor bedroom suite, ideal for guests, an office off the foyer, a powder room, everyday entry, and centrally located laundry with extra storage. The exterior combines stucco and stone, with a serene pond in the backyard ensuring privacy. This home offers a combination of elegant design and practical features, perfect for both relaxing and entertaining. Disclaimer: Photos are images only and should not be relied upon to confirm applicable features.
New construction
$764,805
1212 20th St, Northlake, TX 76226
4beds
3,393sqft
Est.:
Single Family Residence
Built in 2022
5,880 sqft lot
$740,100 Zestimate®
$225/sqft
$92/mo HOA
What's special
Spacious loftOffice off the foyerSpacious great roomOpen-concept kitchenDual walk-in closetsFirst-floor bedroom suiteLarge island
- 44 days
- on Zillow |
- 146 |
- 3 |
Zillow last checked: 7 hours ago
Listing updated: April 27, 2025 at 08:24am
Listed by:
Ben Caballero 888-872-6006,
HomesUSA.com 888-872-6006
Source: NTREIS,MLS#: 20907541
Travel times
Facts & features
Interior
Bedrooms & bathrooms
- Bedrooms: 4
- Bathrooms: 4
- Full bathrooms: 3
- 1/2 bathrooms: 1
Primary bedroom
- Level: First
- Dimensions: 16 x 15
Bedroom
- Level: Second
- Dimensions: 12 x 11
Bedroom
- Level: Second
- Dimensions: 12 x 11
Bedroom
- Level: First
- Dimensions: 13 x 12
Dining room
- Level: First
- Dimensions: 16 x 16
Kitchen
- Level: First
- Dimensions: 16 x 9
Living room
- Level: First
- Dimensions: 19 x 18
Media room
- Level: Second
- Dimensions: 18 x 12
Office
- Level: First
- Dimensions: 12 x 10
Heating
- Central, Zoned
Cooling
- Central Air, Zoned
Appliances
- Included: Dryer, Electric Oven, Gas Cooktop, Disposal
Features
- Double Vanity, Eat-in Kitchen, High Speed Internet, Kitchen Island, Open Floorplan, Cable TV, Walk-In Closet(s)
- Flooring: Carpet, Tile, Wood
- Has basement: No
- Number of fireplaces: 1
- Fireplace features: Gas Log
Interior area
- Total interior livable area: 3,393 sqft
Video & virtual tour
Property
Parking
- Total spaces: 2
- Parking features: Door-Single
- Attached garage spaces: 2
Features
- Levels: Two
- Stories: 2
- Patio & porch: Covered
- Exterior features: Private Yard
- Pool features: None, Community
Lot
- Size: 5,880 sqft
Details
- Parcel number: 1212 20th
- Special conditions: Builder Owned
Construction
Type & style
- Home type: SingleFamily
- Architectural style: Other,Detached
- Property subtype: Single Family Residence
Materials
- Stucco
- Foundation: Slab
- Roof: Composition
Condition
- New construction: Yes
- Year built: 2022
Details
- Builder name: Toll Brothers
Utilities & green energy
- Sewer: Public Sewer
- Water: Public
- Utilities for property: Natural Gas Available, Sewer Available, Separate Meters, Underground Utilities, Water Available, Cable Available
Green energy
- Energy efficient items: Appliances, HVAC, Insulation, Thermostat
Community & HOA
Community
- Features: Clubhouse, Fishing, Lake, Other, Playground, Park, Pool, Curbs, Sidewalks
- Security: Smoke Detector(s)
- Subdivision: Toll Brothers at Harvest - Elite Collection
HOA
- Has HOA: Yes
- Services included: Internet, Maintenance Grounds
- HOA fee: $550 semi-annually
- HOA name: First Service Residential
- HOA phone: 817-717-7780
Location
- Region: Northlake
Financial & listing details
- Price per square foot: $225/sqft
- Date on market: 4/17/2025
About the community
Lake
Toll Brothers at Harvest - Elite Collection offers eight exceptional single- and two-story home designs, ranging from 1,900 to over 3,200 square feet, in a lively master-planned community. These stunning new homes feature 3 to 5 bedrooms, 2 to 4.5 baths, and 2-car garages. Located within the renowned Harvest master plan, which was voted "Master-Planned Community of the Year" by the Dallas Builders Association in 2019, this modern community of new homes in Northlake, TX, offers homeowners luxury living with an appreciation for the simple life. Your dream lifestyle is here at this award-winning community with farm-to-table gardening that inspires neighbors to grow together and live bountifully. Harvest also offers meticulously designed gathering spaces that bring family and friends closer than ever before. You can enjoy exciting weekly planned events inspired by the onsite Lifestyle Director or spend the morning in the 100-year-old farmhouse that has been restored into a local coffee and gift shop. Home price does not include any home site premium.
Source: Toll Brothers Inc.

