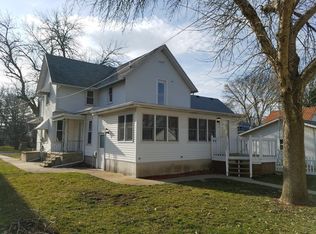Closed
$120,000
1212 1st Ave, Sterling, IL 61081
4beds
1,543sqft
Single Family Residence
Built in 1900
8,475 Square Feet Lot
$144,600 Zestimate®
$78/sqft
$1,408 Estimated rent
Home value
$144,600
$130,000 - $158,000
$1,408/mo
Zestimate® history
Loading...
Owner options
Explore your selling options
What's special
Nice neat, move in ready home. Many updates, kitchen cabinets w/quartz counter tops, vinyl plank flooring on main floor, (4) bedrooms, (1) on main floor, 13x14 enclosed front porch. Newer windows throughout. Freshly painted in many areas. 2.5 car attached garage w/extra pad for parking. Extra 1 car garage off alley. Family room between house & garage has a wood ceiling and wood burning stove. Rustic & Cozy.
Zillow last checked: 8 hours ago
Listing updated: January 10, 2024 at 01:14pm
Listing courtesy of:
Tim McCaslin 815-716-7653,
RE/MAX Sauk Valley,
Jim Cesarek 815-716-0976,
RE/MAX Sauk Valley
Bought with:
Tim McCaslin
RE/MAX Sauk Valley
Jim Cesarek
RE/MAX Sauk Valley
Source: MRED as distributed by MLS GRID,MLS#: 11844526
Facts & features
Interior
Bedrooms & bathrooms
- Bedrooms: 4
- Bathrooms: 1
- Full bathrooms: 1
Primary bedroom
- Level: Second
- Area: 182 Square Feet
- Dimensions: 13X14
Bedroom 2
- Level: Second
- Area: 165 Square Feet
- Dimensions: 11X15
Bedroom 3
- Level: Second
- Area: 84 Square Feet
- Dimensions: 7X12
Bedroom 4
- Level: Main
- Area: 182 Square Feet
- Dimensions: 13X14
Family room
- Level: Main
- Area: 144 Square Feet
- Dimensions: 12X12
Kitchen
- Features: Kitchen (Eating Area-Table Space, Granite Counters, Updated Kitchen)
- Level: Main
- Area: 120 Square Feet
- Dimensions: 10X12
Living room
- Level: Main
- Area: 225 Square Feet
- Dimensions: 15X15
Heating
- Natural Gas, Forced Air
Cooling
- Central Air
Appliances
- Included: Refrigerator
Features
- 1st Floor Bedroom, 1st Floor Full Bath, Walk-In Closet(s)
- Basement: Unfinished,Partial
- Number of fireplaces: 1
- Fireplace features: Wood Burning Stove, Family Room
Interior area
- Total structure area: 0
- Total interior livable area: 1,543 sqft
Property
Parking
- Total spaces: 7
- Parking features: Garage Door Opener, On Site, Garage Owned, Attached, Detached, Off Alley, Off Street, Side Apron, Driveway, Alley Access, Owned, Garage
- Attached garage spaces: 3
- Has uncovered spaces: Yes
Accessibility
- Accessibility features: No Disability Access
Features
- Stories: 2
- Patio & porch: Porch
Lot
- Size: 8,475 sqft
- Dimensions: 50X169.5
- Features: Corner Lot
Details
- Additional structures: Garage(s), Storage
- Parcel number: 11212520010000
- Special conditions: None
- Other equipment: Ceiling Fan(s)
Construction
Type & style
- Home type: SingleFamily
- Property subtype: Single Family Residence
Materials
- Aluminum Siding
- Roof: Asphalt
Condition
- New construction: No
- Year built: 1900
Utilities & green energy
- Sewer: Public Sewer
- Water: Public
Community & neighborhood
Security
- Security features: Carbon Monoxide Detector(s)
Community
- Community features: Curbs, Sidewalks, Street Lights, Street Paved
Location
- Region: Sterling
Other
Other facts
- Listing terms: Conventional
- Ownership: Fee Simple
Price history
| Date | Event | Price |
|---|---|---|
| 7/25/2025 | Listing removed | $2,200$1/sqft |
Source: Zillow Rentals | ||
| 5/20/2025 | Listed for rent | $2,200$1/sqft |
Source: Zillow Rentals | ||
| 4/28/2024 | Listing removed | -- |
Source: Zillow Rentals | ||
| 2/29/2024 | Listed for rent | $2,200$1/sqft |
Source: Zillow Rentals | ||
| 1/10/2024 | Sold | $120,000-11.7%$78/sqft |
Source: | ||
Public tax history
| Year | Property taxes | Tax assessment |
|---|---|---|
| 2024 | $3,614 -8.3% | $40,663 -6.7% |
| 2023 | $3,941 +3.3% | $43,590 +4.5% |
| 2022 | $3,815 +143.2% | $41,705 +105% |
Find assessor info on the county website
Neighborhood: 61081
Nearby schools
GreatSchools rating
- NAJefferson Elementary SchoolGrades: PK-2Distance: 0.7 mi
- 4/10Challand Middle SchoolGrades: 6-8Distance: 0.6 mi
- 4/10Sterling High SchoolGrades: 9-12Distance: 0.4 mi
Schools provided by the listing agent
- District: 5
Source: MRED as distributed by MLS GRID. This data may not be complete. We recommend contacting the local school district to confirm school assignments for this home.

Get pre-qualified for a loan
At Zillow Home Loans, we can pre-qualify you in as little as 5 minutes with no impact to your credit score.An equal housing lender. NMLS #10287.
