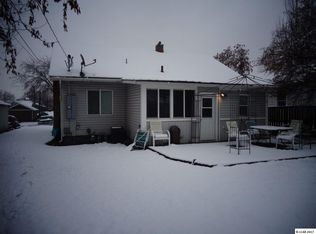Sold
Price Unknown
1212 18th St, Lewiston, ID 83501
4beds
1baths
1,232sqft
Single Family Residence
Built in 1939
7,405.2 Square Feet Lot
$298,300 Zestimate®
$--/sqft
$1,699 Estimated rent
Home value
$298,300
Estimated sales range
Not available
$1,699/mo
Zestimate® history
Loading...
Owner options
Explore your selling options
What's special
Completely remodeled 4 bedroom home with modern open kitchen that features butcher block style counters, popular white cabinets, beautiful back splash, breakfast nook and brand new stainless appliances. Bright and cheery with lots of natural light seeping through the glass French doors and plentiful windows. New floor coverings throughout. Nicely fenced backyard with mature trees and deck. Freshly painted interior and freshly stained quaint covered porch, deck and wood fence. Brand new roof and a 13'4"x43'3" garage/with workshop space and a bonus work bench. Come visit this affordable home with the nostalgic picket fence.
Zillow last checked: 8 hours ago
Listing updated: August 09, 2024 at 04:22pm
Listed by:
Theresa Reynold 208-413-1111,
Assist 2 Sell Discovery Real Estate
Bought with:
Emily Murphy
Refined Realty
Source: IMLS,MLS#: 98918134
Facts & features
Interior
Bedrooms & bathrooms
- Bedrooms: 4
- Bathrooms: 1
- Main level bathrooms: 1
Primary bedroom
- Level: Upper
Bedroom 2
- Level: Upper
Bedroom 3
- Level: Upper
Bedroom 4
- Level: Upper
Family room
- Level: Main
Kitchen
- Level: Main
Heating
- Ductless/Mini Split
Cooling
- Ductless/Mini Split
Appliances
- Included: Electric Water Heater, Dishwasher, Microwave, Oven/Range Freestanding, Refrigerator
Features
- Workbench, Wood/Butcher Block Counters, Number of Baths Main Level: 1
- Flooring: Carpet, Laminate
- Has basement: No
- Has fireplace: No
Interior area
- Total structure area: 1,232
- Total interior livable area: 1,232 sqft
- Finished area above ground: 1,232
- Finished area below ground: 0
Property
Parking
- Total spaces: 1
- Parking features: Attached, RV Access/Parking, Alley Access
- Attached garage spaces: 1
Features
- Levels: Two Story w/ Below Grade
- Fencing: Vinyl,Wood
Lot
- Size: 7,405 sqft
- Dimensions: 152 x 50
- Features: Standard Lot 6000-9999 SF
Details
- Additional structures: Shop
- Parcel number: RPL1860011005A
- Zoning: R2
Construction
Type & style
- Home type: SingleFamily
- Property subtype: Single Family Residence
Materials
- Frame, Vinyl Siding
- Foundation: Crawl Space
- Roof: Composition
Condition
- Year built: 1939
Utilities & green energy
- Water: Public
- Utilities for property: Sewer Connected
Community & neighborhood
Location
- Region: Lewiston
Other
Other facts
- Listing terms: Cash,Conventional,FHA,USDA Loan,VA Loan
- Ownership: Fee Simple
- Road surface type: Paved
Price history
Price history is unavailable.
Public tax history
| Year | Property taxes | Tax assessment |
|---|---|---|
| 2025 | $2,677 +5.3% | $270,633 +51.4% |
| 2024 | $2,543 -8.6% | $178,771 +9.1% |
| 2023 | $2,782 +15.2% | $163,919 -0.9% |
Find assessor info on the county website
Neighborhood: 83501
Nearby schools
GreatSchools rating
- 4/10Whitman Elementary SchoolGrades: PK-5Distance: 0.2 mi
- 6/10Jenifer Junior High SchoolGrades: 6-8Distance: 0.1 mi
- 5/10Lewiston Senior High SchoolGrades: 9-12Distance: 2 mi
Schools provided by the listing agent
- Elementary: Whitman
- Middle: Jenifer
- High: Lewiston
- District: Lewiston Independent School District #1
Source: IMLS. This data may not be complete. We recommend contacting the local school district to confirm school assignments for this home.
