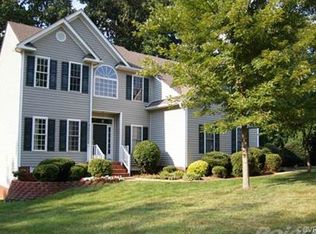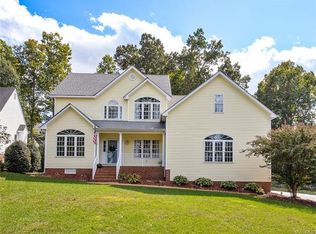Sold for $480,000 on 03/13/25
$480,000
12119 Sunset Point Ct, Midlothian, VA 23112
4beds
2,406sqft
Single Family Residence
Built in 2003
0.44 Acres Lot
$491,100 Zestimate®
$200/sqft
$2,876 Estimated rent
Home value
$491,100
$462,000 - $521,000
$2,876/mo
Zestimate® history
Loading...
Owner options
Explore your selling options
What's special
Stunning two-story transitional on private cul-de-sace lot! This gem of a home is nestled in the heart of Midlothian, flaunting 4 spacious bedrooms, 2.5 baths and over 2,400 square feet with an incredible backyard retreat. Some stellar updates to highlight include a kitchen remodel in the summer of '24 and a brand new roof in just installed in 2025! Be welcomed into a grand two-story foyer with hardwood floors including a view of the second floor landing. Flanking the foyer is a formal dining room with chair rail molding and hardwood flooring. Currently used as a playroom this space is multi functional and would also make a great home office. Continue into the heart of the home with an expansive family room which offers hardwood flooring and access to the deck. The family room is centers around a cozy gas fireplace and flows effortless into the kitchen making this a great home for entertaining. This dream of a kitchen includes quartz countertops, stainless steel appliances (refrigerator stays with the home), trendy two tone cabinets, brand new island with bar-seating, large pantry, recessed lighting and hardwood floors. Finishing off the first floor is a true laundry room, not just a closet, which doubles as a great drop zone. Retreat upstairs to view a pristine, sun filled primary suite with large walk-in closet and private en suite bath with dual vanity, jetted tub and walk-in shower with glass enclosure. There are also three additional bedrooms which all very generously sized and offer oversized closets & ceiling fans. A shared hall bath features large vanity with a tub/shower. Satisfy all your storage needs in pull-down attic or in the oversized two car, side entry garage. Not to be missed, an incredible outdoor oasis awaits, showcasing large rear deck overlooking sprawling fenced-in backyard with a beautiful thick three buffer! Bayhill Pointe offers loads of activities including a community pool, playground and trails.
Zillow last checked: 8 hours ago
Listing updated: March 17, 2025 at 12:51pm
Listed by:
Caitlin Yeatman (804)248-3303,
Long & Foster REALTORS,
Kyle Yeatman 804-516-6413,
Long & Foster REALTORS
Bought with:
Rusty Bowlin, 0225104019
Long & Foster REALTORS
Source: CVRMLS,MLS#: 2501278 Originating MLS: Central Virginia Regional MLS
Originating MLS: Central Virginia Regional MLS
Facts & features
Interior
Bedrooms & bathrooms
- Bedrooms: 4
- Bathrooms: 3
- Full bathrooms: 2
- 1/2 bathrooms: 1
Primary bedroom
- Description: Carpet, WIC, En Suite Bath
- Level: Second
- Dimensions: 14.0 x 16.0
Bedroom 2
- Description: Carpet, Vaulted Ceiling, Dual Closets
- Level: Second
- Dimensions: 14.0 x 11.0
Bedroom 3
- Description: Carpet, Light/Fan, Double Door Closete
- Level: Second
- Dimensions: 11.0 x 12.0
Bedroom 4
- Description: Carpet, Vaulted Ceiling, Double Door Closet
- Level: Second
- Dimensions: 19.0 x 12.0
Dining room
- Description: HDWD, Double Crown, Chair Rail
- Level: First
- Dimensions: 13.0 x 11.0
Family room
- Description: Carpet, Gas Fireplace, Decorative Columns
- Level: First
- Dimensions: 18.0 x 24.0
Foyer
- Description: Two-Story, Internal Balcony
- Level: First
- Dimensions: 7.0 x 5.0
Other
- Description: Tub & Shower
- Level: Second
Half bath
- Level: First
Kitchen
- Description: HDWD, Quartz Counters, Tile Backsplash
- Level: First
- Dimensions: 14.0 x 20.0
Laundry
- Level: First
- Dimensions: 5.0 x 6.0
Heating
- Natural Gas, Zoned
Cooling
- Electric, Zoned
Appliances
- Included: Dishwasher, Electric Water Heater, Disposal, Microwave, Oven, Stove
- Laundry: Washer Hookup, Dryer Hookup
Features
- Balcony, Bay Window, Ceiling Fan(s), Dining Area, Separate/Formal Dining Room, Double Vanity, Eat-in Kitchen, Fireplace, Granite Counters, High Ceilings, Jetted Tub, Kitchen Island, Bath in Primary Bedroom, Pantry, Recessed Lighting, Cable TV, Walk-In Closet(s)
- Flooring: Ceramic Tile, Partially Carpeted, Wood
- Basement: Crawl Space
- Attic: Pull Down Stairs
- Number of fireplaces: 1
- Fireplace features: Gas
Interior area
- Total interior livable area: 2,406 sqft
- Finished area above ground: 2,406
Property
Parking
- Total spaces: 2
- Parking features: Attached, Driveway, Garage, Garage Door Opener, Paved
- Attached garage spaces: 2
- Has uncovered spaces: Yes
Features
- Levels: Two
- Stories: 2
- Patio & porch: Deck
- Exterior features: Deck, Paved Driveway
- Pool features: Community, Pool
- Has spa: Yes
- Fencing: Back Yard,Fenced
Lot
- Size: 0.44 Acres
- Features: Cul-De-Sac
Details
- Parcel number: 739670637700000
- Zoning description: R12
Construction
Type & style
- Home type: SingleFamily
- Architectural style: Two Story,Transitional
- Property subtype: Single Family Residence
Materials
- Drywall, Frame, Vinyl Siding
- Roof: Composition,Shingle
Condition
- Resale
- New construction: No
- Year built: 2003
Utilities & green energy
- Sewer: Public Sewer
- Water: Public
Community & neighborhood
Community
- Community features: Home Owners Association
Location
- Region: Midlothian
- Subdivision: Bayhill Pointe
HOA & financial
HOA
- Has HOA: Yes
- HOA fee: $135 quarterly
- Services included: Association Management, Clubhouse, Common Areas, Pool(s), Recreation Facilities, Road Maintenance
Other
Other facts
- Ownership: Individuals
- Ownership type: Sole Proprietor
Price history
| Date | Event | Price |
|---|---|---|
| 3/13/2025 | Sold | $480,000+2.1%$200/sqft |
Source: | ||
| 2/2/2025 | Pending sale | $469,999$195/sqft |
Source: | ||
| 1/26/2025 | Price change | $469,999-1.1%$195/sqft |
Source: | ||
| 1/17/2025 | Listed for sale | $475,000+80.6%$197/sqft |
Source: | ||
| 11/7/2016 | Sold | $263,000-2.6%$109/sqft |
Source: | ||
Public tax history
| Year | Property taxes | Tax assessment |
|---|---|---|
| 2025 | $3,661 +1.6% | $411,300 +2.8% |
| 2024 | $3,602 +1.1% | $400,200 +2.2% |
| 2023 | $3,563 +14.1% | $391,500 +15.4% |
Find assessor info on the county website
Neighborhood: 23112
Nearby schools
GreatSchools rating
- 8/10Alberta Smith Elementary SchoolGrades: PK-5Distance: 1.5 mi
- 4/10Bailey Bridge Middle SchoolGrades: 6-8Distance: 0.5 mi
- 4/10Manchester High SchoolGrades: 9-12Distance: 0.6 mi
Schools provided by the listing agent
- Elementary: Alberta Smith
- Middle: Bailey Bridge
- High: Manchester
Source: CVRMLS. This data may not be complete. We recommend contacting the local school district to confirm school assignments for this home.
Get a cash offer in 3 minutes
Find out how much your home could sell for in as little as 3 minutes with a no-obligation cash offer.
Estimated market value
$491,100
Get a cash offer in 3 minutes
Find out how much your home could sell for in as little as 3 minutes with a no-obligation cash offer.
Estimated market value
$491,100

