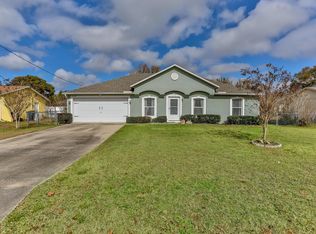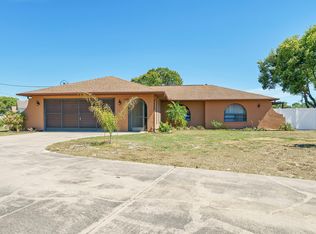Sold for $265,000 on 05/28/25
$265,000
12119 Landfair St, Spring Hill, FL 34608
2beds
1,159sqft
Single Family Residence
Built in 1987
0.3 Acres Lot
$273,000 Zestimate®
$229/sqft
$1,581 Estimated rent
Home value
$273,000
$259,000 - $287,000
$1,581/mo
Zestimate® history
Loading...
Owner options
Explore your selling options
What's special
Charming 2 Bedroom, 2 Bath Home on a Shaded Corner Lot. This stunningly renovated 2-bedroom, 2-bath property is brimming with new features and modern conveniences. From the new flooring, baseboards, light fixtures, cabinets, fresh paint inside and out, to the new windows and French doors, no detail has been overlooked. Enjoy the luxury of a completely renovated home with oversized bedrooms offering ample space and a 24x8 enclosed lanai that provides the option to create a 3rd bedroom or a versatile space for relaxation or entertainment. Choose from three different kitchen appliance packages that will be installed and fully operational before you move in. The fenced-in backyard features an above-ground pool and newer storage sheds, perfect for hosting get-togethers or enjoying a quiet afternoon, all while large trees provide natural shade on this idyllic corner lot. Situated in a quiet area, this home is conveniently close to shopping centers, hospitals, and schools, making it an ideal location. Don't miss out on this incredible opportunity to own a home that offers both modern amenities and a serene environment. Schedule a viewing today and start your new beginning in this beautiful, move-in-ready property.
Zillow last checked: 8 hours ago
Listing updated: May 29, 2025 at 10:55am
Listed by:
James G Adams 352-587-9996,
eXp Realty LLC
Bought with:
NON MEMBER
NON MEMBER
Source: HCMLS,MLS#: 2239525
Facts & features
Interior
Bedrooms & bathrooms
- Bedrooms: 2
- Bathrooms: 2
- Full bathrooms: 2
Primary bedroom
- Level: Main
- Area: 345.1
- Dimensions: 23.8x14.5
Bedroom 2
- Level: Main
- Area: 149.76
- Dimensions: 12.8x11.7
Kitchen
- Level: Main
- Area: 117
- Dimensions: 13x9
Living room
- Level: Main
- Area: 369.9
- Dimensions: 13.7x27
Other
- Description: Screened Porch
- Level: Main
- Area: 192.5
- Dimensions: 25x7.7
Heating
- Central, Electric
Cooling
- Central Air, Electric
Appliances
- Included: Dishwasher, Electric Oven, Microwave, Refrigerator
Features
- Open Floorplan, Primary Bathroom - Shower No Tub, Walk-In Closet(s), Split Plan
- Flooring: Laminate, Wood
- Has fireplace: No
Interior area
- Total structure area: 1,159
- Total interior livable area: 1,159 sqft
Property
Parking
- Total spaces: 1
- Parking features: Garage
- Garage spaces: 1
Features
- Levels: One
- Stories: 1
- Patio & porch: Porch, Screened
- Has private pool: Yes
- Pool features: Above Ground
- Fencing: Chain Link,Vinyl
Lot
- Size: 0.30 Acres
- Dimensions: 93 x 125
- Features: Corner Lot
Details
- Additional structures: Shed(s)
- Parcel number: R32 323 17 5200 1301 0260
- Zoning: PDP
- Zoning description: Planned Development Project
Construction
Type & style
- Home type: SingleFamily
- Architectural style: Ranch
- Property subtype: Single Family Residence
Materials
- Block, Concrete, Stucco
- Roof: Shingle
Condition
- New construction: No
- Year built: 1987
Utilities & green energy
- Sewer: Private Sewer
- Water: Public
- Utilities for property: Cable Available, Electricity Available
Community & neighborhood
Location
- Region: Spring Hill
- Subdivision: Spring Hill Unit 20
Other
Other facts
- Listing terms: Cash,Conventional,FHA,VA Loan
- Road surface type: Paved
Price history
| Date | Event | Price |
|---|---|---|
| 5/28/2025 | Sold | $265,000+0%$229/sqft |
Source: | ||
| 4/3/2025 | Pending sale | $264,900$229/sqft |
Source: | ||
| 2/19/2025 | Price change | $264,900-3.6%$229/sqft |
Source: | ||
| 10/2/2024 | Price change | $274,900-3.5%$237/sqft |
Source: | ||
| 7/9/2024 | Listed for sale | $284,900$246/sqft |
Source: | ||
Public tax history
| Year | Property taxes | Tax assessment |
|---|---|---|
| 2024 | $3,160 +1.4% | $166,938 +1.8% |
| 2023 | $3,116 +33.4% | $164,060 +64.2% |
| 2022 | $2,335 +14.8% | $99,897 +10% |
Find assessor info on the county website
Neighborhood: 34608
Nearby schools
GreatSchools rating
- 5/10Spring Hill Elementary SchoolGrades: PK-5Distance: 0.5 mi
- 6/10West Hernando Middle SchoolGrades: 6-8Distance: 3.9 mi
- 2/10Central High SchoolGrades: 9-12Distance: 3.7 mi
Schools provided by the listing agent
- Elementary: Spring Hill
- Middle: West Hernando
- High: Central
Source: HCMLS. This data may not be complete. We recommend contacting the local school district to confirm school assignments for this home.
Get a cash offer in 3 minutes
Find out how much your home could sell for in as little as 3 minutes with a no-obligation cash offer.
Estimated market value
$273,000
Get a cash offer in 3 minutes
Find out how much your home could sell for in as little as 3 minutes with a no-obligation cash offer.
Estimated market value
$273,000

