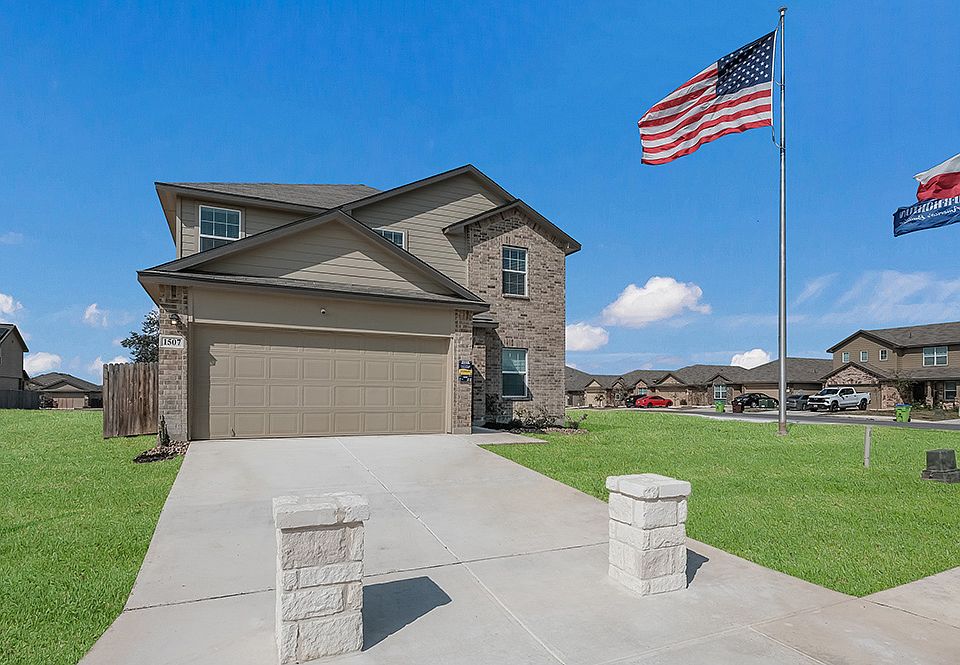The Bryant is a single-story, 1703 square foot, 4-bedroom, 2 bathroom, layout designed to provide you with spacious, open concept living. Welcome guests as they walk through the elongated foyer with decorative nook to the spacious eat-in kitchen. Facing the family room area, the kitchen includes an oversized island, corner pantry with shelving, plenty of cabinet storage, quartz countertops, stylish subway tile backsplash, stainless steel appliances, and electric cooking range. The private main bedroom is
Pending
$328,950
12119 Jasper Stream, San Antonio, TX 78245
4beds
1,703sqft
Single Family Residence
Built in 2024
5,227 sqft lot
$327,100 Zestimate®
$193/sqft
$17/mo HOA
- 81 days
- on Zillow |
- 41 |
- 1 |
Zillow last checked: 7 hours ago
Listing updated: June 08, 2025 at 05:09pm
Listed by:
R.J. Reyes TREC #550413 (210) 842-5458,
Keller Williams Heritage
Source: SABOR,MLS#: 1852759
Travel times
Schedule tour
Select your preferred tour type — either in-person or real-time video tour — then discuss available options with the builder representative you're connected with.
Select a date
Facts & features
Interior
Bedrooms & bathrooms
- Bedrooms: 4
- Bathrooms: 2
- Full bathrooms: 2
Primary bedroom
- Features: Walk-In Closet(s), Full Bath
- Area: 182
- Dimensions: 13 x 14
Bedroom 2
- Area: 121
- Dimensions: 11 x 11
Bedroom 3
- Area: 121
- Dimensions: 11 x 11
Bedroom 4
- Area: 121
- Dimensions: 11 x 11
Primary bathroom
- Features: Tub/Shower Separate, Double Vanity
- Area: 64
- Dimensions: 8 x 8
Dining room
- Area: 143
- Dimensions: 13 x 11
Kitchen
- Area: 216
- Dimensions: 12 x 18
Living room
- Area: 224
- Dimensions: 16 x 14
Heating
- Central, Natural Gas
Cooling
- 13-15 SEER AX, Central Air
Appliances
- Included: Microwave, Range, Gas Cooktop, Disposal, Dishwasher, Plumbed For Ice Maker, Gas Water Heater, Plumb for Water Softener
- Laundry: Laundry Room, Washer Hookup, Dryer Connection
Features
- One Living Area, Separate Dining Room, Eat-in Kitchen, Kitchen Island, Utility Room Inside, High Ceilings, Open Floorplan, High Speed Internet, Walk-In Closet(s), Programmable Thermostat
- Flooring: Carpet, Laminate
- Windows: Double Pane Windows, Window Coverings
- Has basement: No
- Attic: Access Only,Pull Down Stairs
- Has fireplace: No
- Fireplace features: Not Applicable
Interior area
- Total structure area: 1,703
- Total interior livable area: 1,703 sqft
Video & virtual tour
Property
Parking
- Total spaces: 2
- Parking features: Two Car Garage, Attached
- Attached garage spaces: 2
Features
- Levels: One
- Stories: 1
- Patio & porch: Patio, Covered
- Exterior features: Sprinkler System
- Pool features: None
- Fencing: Privacy
Lot
- Size: 5,227 sqft
- Dimensions: 45x125
- Features: Curbs, Sidewalks
Construction
Type & style
- Home type: SingleFamily
- Architectural style: Contemporary
- Property subtype: Single Family Residence
Materials
- Stone, Stucco, Fiber Cement, Radiant Barrier
- Foundation: Slab
- Roof: Composition
Condition
- Under Construction,New Construction
- New construction: Yes
- Year built: 2024
Details
- Builder name: D.R. HORTON
Utilities & green energy
- Electric: CPS
- Gas: CPS
- Sewer: SAWS
- Water: SAWS, Water System
- Utilities for property: Cable Available
Green energy
- Green verification: HERS Index Score
Community & HOA
Community
- Features: None, Cluster Mail Box, School Bus
- Security: Smoke Detector(s)
- Subdivision: The Canyons at Amhurst
HOA
- Has HOA: Yes
- HOA fee: $200 annually
- HOA name: DIAMOND ASSOCIATION MANAGEMENT
Location
- Region: San Antonio
Financial & listing details
- Price per square foot: $193/sqft
- Annual tax amount: $1
- Price range: $329K - $329K
- Date on market: 3/25/2025
- Listing terms: Conventional,FHA,VA Loan,TX Vet,Cash,USDA Loan,Other
- Road surface type: Paved, Asphalt
About the community
Welcome to The Canyons at Amhurst! Here you will find beautiful new homes on the popular northwest side of San Antonio. This community offers 10 one and two-story floor plans with 3 to 5 bedrooms, 2 to 3.5 bathrooms and two-car garages.
Homes in this neighborhood feature modernity, style, and quality. Tour our floor plans to find formal dining areas (per plan) as well as open-concept living areas and kitchens complete with granite countertops, flat panel cabinets, classic white subway tile backsplashes and stainless steel appliances. 9-foot ceilings, deep, single basin farmhouse style kitchen sinks, and window blinds come standard, making these houses feel like homes.
Smart home technology is also a key feature and is included in each and every home. The ability to adjust the temperature, turn on the lights, enable your security system and control all aspects of your home is right at your fingertips.
Front and back yards in The Canyons at Amhurst have been thoughtfully landscaped with Bermuda sod, and a full yard irrigation system ensures that your plants will thrive year-round. The front exteriors of these homes are equally impressive and include brick, stone, and/or stucco (per home) for a distinguished look.
Situated right off Grosenbacher Rd. with proximity to Potranco Rd., this community provides easy access to restaurants, grocery shopping, Lackland Air Force Base and city conveniences. Residents enjoy desirable Northside ISD schools, including in-community Mora Elementary School and Brennan High School located nearby.
Don't miss your chance to make The Canyons at Amhurst your own. Schedule a tour today!
List price has been reduced on select homes using all available discounts. Upon buyer's request, seller agrees to adjust discount allocation towards closings costs, prepaids and/or the addition of available options which would result in increased sales price. Prices are subject to change.
Source: DR Horton

