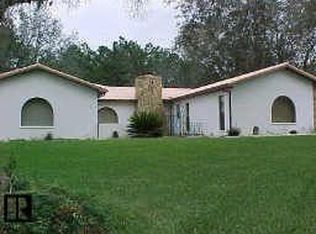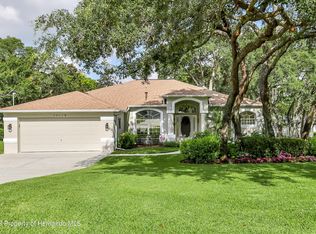So many features to share, inside and out. This 3-Bedroom, 3-Bath home opens with a Spacious entry with cute bench/coat closet. View the Dining Room, Family Room, and Kitchen, while taking in the beauty of the outdoor pool & entertaining areas. Desirable features include Neutral color walls & flooring, Split bedroom plan & Large inside Laundry that also serves as mudroom between garage & kitchen. Loads of extra cabinets in kitchen and laundry, as well as closets throughout. Master Bedroom has large shower and Walk-In Closet. 2 more bedrooms on the other side of the home share a full bath. Family room has Direct-Vent GAS Fireplace, (propane-ready) with stone-faced wall surround. Venture to the Outdoor Oasis, and you will feel like you are on vacation! Large, 30'x15' pool with electric heat & paver patio in screen enclosure, with separate (full) pool bath & Dolphin fountain. Plenty of space for BBQ grilling & sitting in Separate paver patio outside screen pool enclosure. Large backyard, completely fenced, with mature trees provides a serene backdrop. Nearby 20' x 10' ''She Shed'' with electricity & 6-ft wide glass-front French Doors with limitless possibilities. But wait, there's more - Parking for RV inside yard, through drive-in gate, with dump station & electric hookup, & ANOTHER Separate paver patio with Hot Tub (gently used) stays with home. Room for additional parking on opposite side of home, & another drive-in gate to rear yard. Home on county water with separate well for irrigation.
This property is off market, which means it's not currently listed for sale or rent on Zillow. This may be different from what's available on other websites or public sources.

