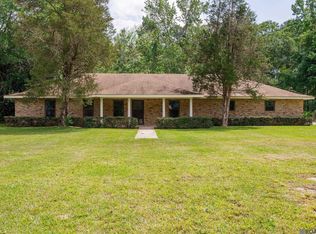Closed
Price Unknown
12119 Acey Allen Rd, Independence, LA 70443
4beds
2,640sqft
Single Family Residence
Built in 2011
8 Acres Lot
$310,000 Zestimate®
$--/sqft
$2,291 Estimated rent
Home value
$310,000
$295,000 - $326,000
$2,291/mo
Zestimate® history
Loading...
Owner options
Explore your selling options
What's special
NOT A MOBILE OR MODULAR HOME!!! Tucked away on a private & quiet stretch of land, this stick built home offers the kind of peace and space thats getting harder to find. Surrounded by trees and set back from the road, this home brings true country living where you can do anything YOU want on 8 unrestricted acres with deer, turkey, and rabbits on the property. Have the feel of seclusion but be only minutes from Hwy 442, I-55, and Hwy 1063! 4 bedrooms, 3 full bathrooms, NOT in a flood zone, barn, workshop, shed, TWO carports. NEW hot water heater in 2024. Priced well under appraised value! Motivated Sellers bring an offer!!
Zillow last checked: 8 hours ago
Listing updated: November 11, 2025 at 07:19am
Listed by:
Claudia Salvant 985-373-2552,
Geaux South Realty LLC
Bought with:
Claudia Salvant
Geaux South Realty LLC
Source: GSREIN,MLS#: 2518905
Facts & features
Interior
Bedrooms & bathrooms
- Bedrooms: 4
- Bathrooms: 3
- Full bathrooms: 3
Primary bedroom
- Level: Lower
- Dimensions: 14x15
Bedroom
- Level: Lower
- Dimensions: 11.3x14
Bedroom
- Level: Lower
- Dimensions: 15x11
Bedroom
- Level: Lower
- Dimensions: 15.5x10
Breakfast room nook
- Level: Lower
- Dimensions: 14x20
Dining room
- Level: Lower
- Dimensions: 11x14
Kitchen
- Level: Lower
- Dimensions: 13.5x14
Laundry
- Level: Lower
- Dimensions: 11x10
Living room
- Level: Lower
- Dimensions: 14X14
Heating
- Central, Multiple Heating Units
Cooling
- Central Air, 2 Units
Appliances
- Included: Cooktop, Double Oven, Dishwasher, Microwave, Refrigerator
Features
- Attic, Ceiling Fan(s), Carbon Monoxide Detector, Granite Counters, Pull Down Attic Stairs
- Attic: Pull Down Stairs
- Has fireplace: No
- Fireplace features: None
Interior area
- Total structure area: 34,325
- Total interior livable area: 2,640 sqft
Property
Parking
- Parking features: Carport, Three or more Spaces
- Has carport: Yes
Features
- Levels: One
- Stories: 1
- Patio & porch: None, Porch
- Exterior features: Porch
- Pool features: None
Lot
- Size: 8 Acres
- Dimensions: 627.58 x 558.99 x 627 x 551
- Features: 1 or More Acres, 6-10 Units/Acre, Outside City Limits
Details
- Additional structures: Barn(s), Shed(s)
- Parcel number: 03815803
- Special conditions: None
Construction
Type & style
- Home type: SingleFamily
- Architectural style: Traditional
- Property subtype: Single Family Residence
Materials
- Vinyl Siding
- Foundation: Raised
- Roof: Metal
Condition
- Very Good Condition
- Year built: 2011
Utilities & green energy
- Sewer: Septic Tank
- Water: Well
Community & neighborhood
Security
- Security features: Smoke Detector(s)
Location
- Region: Independence
- Subdivision: Not a Subdivision
Price history
| Date | Event | Price |
|---|---|---|
| 11/10/2025 | Sold | -- |
Source: | ||
| 9/9/2025 | Contingent | $310,000$117/sqft |
Source: | ||
| 8/27/2025 | Listed for sale | $310,000-5.8%$117/sqft |
Source: | ||
| 8/16/2025 | Listing removed | $329,000$125/sqft |
Source: | ||
| 6/11/2025 | Price change | $329,000-1.5%$125/sqft |
Source: | ||
Public tax history
| Year | Property taxes | Tax assessment |
|---|---|---|
| 2024 | $359 +4.4% | $11,228 +1.8% |
| 2023 | $344 | $11,034 |
| 2022 | $344 +8.9% | $11,034 +1% |
Find assessor info on the county website
Neighborhood: 70443
Nearby schools
GreatSchools rating
- 3/10Independence Elementary SchoolGrades: PK-6Distance: 3.1 mi
- 2/10Independence High SchoolGrades: 7-12Distance: 3.2 mi
