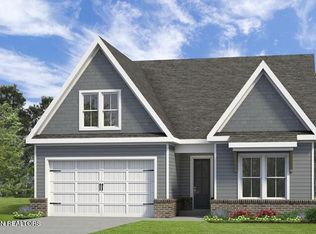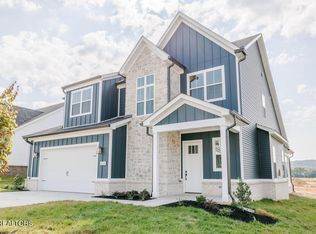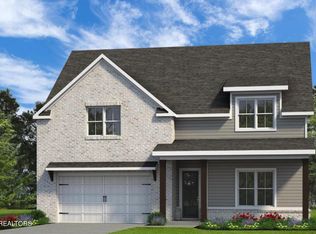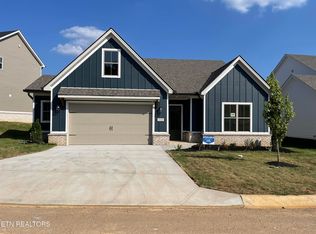Sold for $649,900 on 08/16/24
$649,900
12118 Signal View Rd, Knoxville, TN 37932
5beds
3,000sqft
Single Family Residence
Built in 2024
7,840.8 Square Feet Lot
$669,400 Zestimate®
$217/sqft
$3,193 Estimated rent
Home value
$669,400
$623,000 - $723,000
$3,193/mo
Zestimate® history
Loading...
Owner options
Explore your selling options
What's special
Welcome to the Cedar! Vaulted ceilings, more than 3,000 sqft of space with extra storage and a garage bump out! What's not to love? The Cedar features quartz countertops, large cabinets & utility sink in the laundry room. Every room offers spacious living with large closets. The primary suite has a luxe soaking tub option with tiled walk in shower. Upstairs features an oversized loft/bonus room with a full bathroom & two additional bedrooms with a large unfinished storage room. The cozy Cedar has a large brick gas fireplace and is well insulated with spray foam insulation.
This is the perfect home to entertain indoors or outdoors! Outside you can relax on the covered back porch, complete with a fan and an extra stub out for natural gas for the grill. Call today and ask agent about closing costs incentives!
Zillow last checked: 8 hours ago
Listing updated: August 24, 2024 at 10:46pm
Listed by:
David Ball 865-748-4638,
Woody Creek Realty, LLC
Bought with:
Krista Freshour, 339114
Honors Real Estate Services LLC
Source: East Tennessee Realtors,MLS#: 1270489
Facts & features
Interior
Bedrooms & bathrooms
- Bedrooms: 5
- Bathrooms: 3
- Full bathrooms: 3
Heating
- Central, Natural Gas
Cooling
- Central Air, Ceiling Fan(s)
Appliances
- Included: Tankless Water Heater, Dishwasher, Microwave, Range
Features
- Walk-In Closet(s), Kitchen Island, Pantry, Bonus Room
- Flooring: Laminate, Carpet, Hardwood, Tile
- Windows: Windows - Vinyl
- Basement: Slab
- Number of fireplaces: 1
- Fireplace features: Gas, Brick
Interior area
- Total structure area: 3,000
- Total interior livable area: 3,000 sqft
Property
Parking
- Total spaces: 2
- Parking features: Garage
- Garage spaces: 2
Features
- Has view: Yes
- View description: Other
Lot
- Size: 7,840 sqft
- Features: Level
Details
- Parcel number: 117AA012
Construction
Type & style
- Home type: SingleFamily
- Architectural style: Traditional
- Property subtype: Single Family Residence
Materials
- Fiber Cement, Vinyl Siding, Frame
Condition
- Year built: 2024
Utilities & green energy
- Sewer: Public Sewer
- Water: Public
Community & neighborhood
Security
- Security features: Smoke Detector(s)
Community
- Community features: Sidewalks
Location
- Region: Knoxville
- Subdivision: The Haven at Hardin Valley
HOA & financial
HOA
- Has HOA: Yes
- HOA fee: $38 monthly
- Services included: All Amenities
Price history
| Date | Event | Price |
|---|---|---|
| 8/16/2024 | Sold | $649,900$217/sqft |
Source: | ||
| 7/30/2024 | Pending sale | $649,900$217/sqft |
Source: | ||
| 7/22/2024 | Listed for sale | $649,900$217/sqft |
Source: | ||
Public tax history
Tax history is unavailable.
Neighborhood: 37932
Nearby schools
GreatSchools rating
- 8/10Hardin Valley Elementary SchoolGrades: PK-5Distance: 0.9 mi
- 7/10Hardin Valley Middle SchoolGrades: 6-8Distance: 1.1 mi
- 7/10Hardin Valley AcademyGrades: 9-12Distance: 1.1 mi
Schools provided by the listing agent
- Elementary: Hardin Valley
- Middle: Hardin Valley
- High: Hardin Valley Academy
Source: East Tennessee Realtors. This data may not be complete. We recommend contacting the local school district to confirm school assignments for this home.
Get a cash offer in 3 minutes
Find out how much your home could sell for in as little as 3 minutes with a no-obligation cash offer.
Estimated market value
$669,400
Get a cash offer in 3 minutes
Find out how much your home could sell for in as little as 3 minutes with a no-obligation cash offer.
Estimated market value
$669,400



