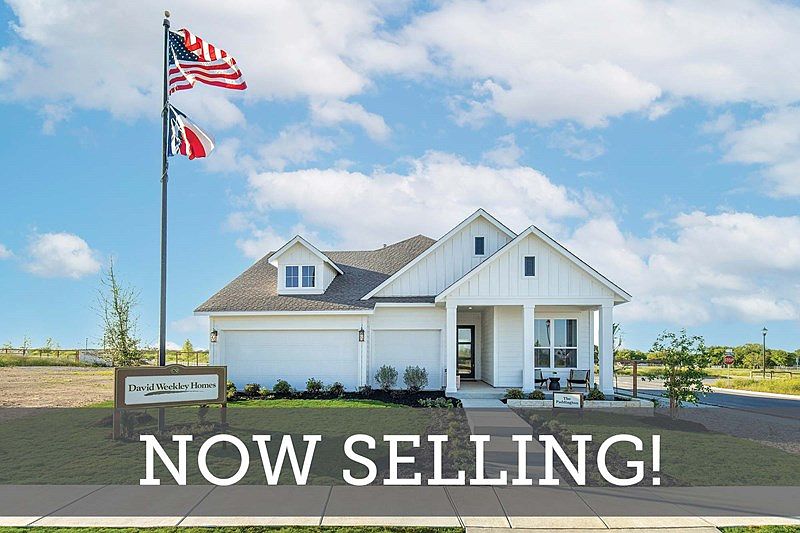Step into luxury with this spacious new construction home in The Crossvine. The Ella by David Weekley Homes spans over 3,100 square feet of exquisite lifestyle space. This two-story masterpiece features soaring 20-foot ceilings, amplifying the sense of space and grandeur throughout. Discover comfort and versatility with 5 bedrooms and 3 full bathrooms, including a lavish Owner's Retreat boasting a super shower for ultimate relaxation. Entertain in style in the family room with a cozy fireplace or retreat to the serene study with elegant French doors. Enjoy outdoor living on the extended covered porch, overlooking the picturesque greenbelt. Complete with modern amenities like a gas cooktop, built-in microwave, and oven, this home is a haven of sophistication and comfort.
New construction
Special offer
$569,446
12118 Secret Vine, Schertz, TX 78154
5beds
3,193sqft
Single Family Residence
Built in 2025
7,405 sqft lot
$566,200 Zestimate®
$178/sqft
$88/mo HOA
What's special
Extended covered porchPicturesque greenbeltSuper shower
- 28 days
- on Zillow |
- 57 |
- 3 |
Zillow last checked: 7 hours ago
Listing updated: June 15, 2025 at 12:07am
Listed by:
Jimmy Rado TREC #221720 (512) 821-8818,
David Weekley Homes, Inc.
Source: SABOR,MLS#: 1869142
Travel times
Schedule tour
Select your preferred tour type — either in-person or real-time video tour — then discuss available options with the builder representative you're connected with.
Select a date
Facts & features
Interior
Bedrooms & bathrooms
- Bedrooms: 5
- Bathrooms: 3
- Full bathrooms: 3
Primary bedroom
- Features: Walk-In Closet(s), Ceiling Fan(s), Full Bath
- Area: 320
- Dimensions: 20 x 16
Bedroom 2
- Area: 120
- Dimensions: 12 x 10
Bedroom 3
- Area: 143
- Dimensions: 13 x 11
Bedroom 4
- Area: 154
- Dimensions: 14 x 11
Bedroom 5
- Area: 121
- Dimensions: 11 x 11
Primary bathroom
- Features: Tub/Shower Separate, Double Vanity, Soaking Tub
- Area: 168
- Dimensions: 12 x 14
Dining room
- Area: 156
- Dimensions: 13 x 12
Family room
- Area: 289
- Dimensions: 17 x 17
Kitchen
- Area: 180
- Dimensions: 15 x 12
Office
- Area: 121
- Dimensions: 11 x 11
Heating
- Central, Zoned, Natural Gas
Cooling
- 16+ SEER AC, Ceiling Fan(s), Central Air, Zoned
Appliances
- Included: Cooktop, Built-In Oven, Self Cleaning Oven, Microwave, Range, Gas Cooktop, Disposal, Dishwasher, Plumbed For Ice Maker, Gas Water Heater, Plumb for Water Softener, Tankless Water Heater
- Laundry: Main Level, Lower Level, Washer Hookup, Dryer Connection
Features
- Two Living Area, Separate Dining Room, Kitchen Island, Pantry, Study/Library, Game Room, Utility Room Inside, Secondary Bedroom Down, 1st Floor Lvl/No Steps, High Ceilings, Open Floorplan, High Speed Internet, Walk-In Closet(s), Master Downstairs, Ceiling Fan(s), Chandelier, Programmable Thermostat
- Flooring: Carpet, Ceramic Tile, Vinyl
- Windows: Double Pane Windows, Low Emissivity Windows
- Has basement: No
- Attic: 12"+ Attic Insulation,Partially Floored
- Number of fireplaces: 1
- Fireplace features: One, Living Room
Interior area
- Total structure area: 3,193
- Total interior livable area: 3,193 sqft
Property
Parking
- Total spaces: 3
- Parking features: Three Car Garage, Garage Door Opener
- Garage spaces: 3
Features
- Levels: Two
- Stories: 2
- Patio & porch: Covered
- Exterior features: Sprinkler System
- Pool features: None, Community
Lot
- Size: 7,405 sqft
Construction
Type & style
- Home type: SingleFamily
- Property subtype: Single Family Residence
Materials
- 4 Sides Masonry, Stone, Fiber Cement
- Foundation: Slab
- Roof: Composition
Condition
- New Construction
- New construction: Yes
- Year built: 2025
Details
- Builder name: David Weekley Homes
Utilities & green energy
- Electric: CPS Energy
- Gas: CPS Energy
- Sewer: Schertz City
- Water: Schertz City
- Utilities for property: Cable Available, Private Garbage Service
Green energy
- Green verification: HERS Index Score, ENERGY STAR Certified Homes
- Energy efficient items: Variable Speed HVAC
- Indoor air quality: Mechanical Fresh Air, Integrated Pest Management
- Water conservation: Water-Smart Landscaping, Low Flow Commode, Rain/Freeze Sensors
Community & HOA
Community
- Features: Playground, Jogging Trails, Sports Court, Bike Trails, BBQ/Grill, Basketball Court
- Security: Smoke Detector(s), Prewired, Carbon Monoxide Detector(s)
- Subdivision: The Crossvine 55'
HOA
- Has HOA: Yes
- HOA fee: $264 quarterly
- HOA name: THE CROSSVINE MASTER COMMUNITY
Location
- Region: Schertz
Financial & listing details
- Price per square foot: $178/sqft
- Annual tax amount: $2
- Price range: $569.4K - $569.4K
- Date on market: 5/22/2025
- Listing terms: Conventional,FHA,VA Loan,TX Vet,Cash,Investors OK
About the community
PoolPlaygroundPondPark+ 1 more
David Weekley Homes is now selling new homes in the master-planned community of The Crossvine 55'! Embrace the vibrant lifestyle you've been dreaming of with a thoughtfully designed floor plan situated on a 55-foot homesite in this charming Schertz, Texas, community. In The Crossvine 55', you'll enjoy top-quality craftmanship from a San Antonio home builder with more than 45 years of experience, as well as:Resort-style pool, exercise course and bocce ball court; Events pavilion and multipurpose outdoor amphitheater; Hike and bike trail system; Greenbelts, open fields, pocket parks and Heritage Oaks Park; Ponds and water features; Planned shopping, dining and office space at the future Town Center; Proximity to Randolph Air Force Base; Students attend highly regarded Schertz-Cibolo-Universal City ISD schools
You're Invited to Brunch & Browse in San Antonio
You're Invited to Brunch & Browse in San Antonio. Offer valid May, 30, 2025 to July, 20, 2025.Source: David Weekley Homes

