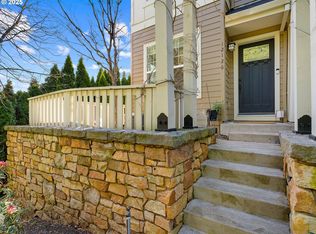Tucked in Tri-Level Townhouse with 3 Bedrooms, 2 1/2 Bathrooms, and Loft. Washer/Dryer Hookups on two levels. Upgraded kitchen with high end finishes and appliances. Refrigerator, Washer and Dryer included. Master Bedroom Suite has it's own level. Open floor plan on the main. HOA includes golf membership, gym and much more.
This property is off market, which means it's not currently listed for sale or rent on Zillow. This may be different from what's available on other websites or public sources.
