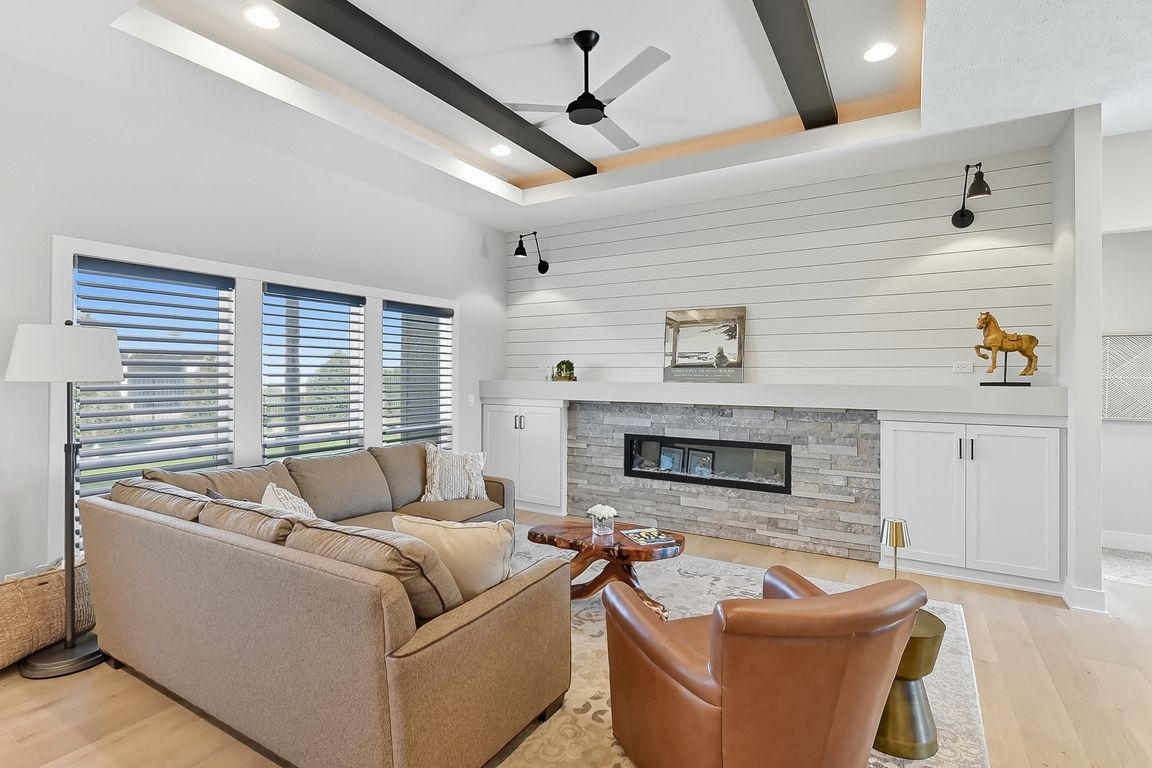
For salePrice cut: $24.95K (10/29)
$560,000
5beds
3,256sqft
12118 S 205th St, Gretna, NE 68028
5beds
3,256sqft
Single family residence
Built in 2020
0.26 Acres
3 Attached garage spaces
$172 price/sqft
$200 annually HOA fee
What's special
Wet barCovered patio with fanGourmet kitchenAdjacent laundryMain fl primary suiteEntertaining family roomDouble sinks
SHOWCASE CUSTOM Gretna ranch home with 1 year builder's warranty and 2025 lawn care included. LIGHT,BRIGHT AND IMPECCABLY cared for---barely lived in/one owner/no pets or smoking. Gourmet kitchen w/hood- rectangle island-large pantry and coffee bar. Main fl primary suite w/walk-shower,double sinks,and adjacent laundry.Split bedrm plan. Covered patio with fan .LOWER LEVEL ...
- 38 days |
- 567 |
- 24 |
Source: GPRMLS,MLS#: 22527888
Travel times
Living Room
Kitchen
Primary Bedroom
Zillow last checked: 8 hours ago
Listing updated: November 01, 2025 at 01:19pm
Listed by:
Christina Reinig 402-677-7099,
BHHS Ambassador Real Estate
Source: GPRMLS,MLS#: 22527888
Facts & features
Interior
Bedrooms & bathrooms
- Bedrooms: 5
- Bathrooms: 3
- Full bathrooms: 1
- 3/4 bathrooms: 2
- Main level bathrooms: 2
Primary bedroom
- Features: Wall/Wall Carpeting, Window Covering, Cath./Vaulted Ceiling, Ceiling Fan(s), Walk-In Closet(s)
- Level: Main
- Area: 196.98
- Dimensions: 14.07 x 14
Bedroom 2
- Features: Wall/Wall Carpeting, Window Covering, 9'+ Ceiling
- Level: Main
- Area: 121.66
- Dimensions: 11.06 x 11
Bedroom 3
- Features: Wall/Wall Carpeting, Window Covering, 9'+ Ceiling
- Level: Main
- Area: 121.44
- Dimensions: 11.04 x 11
Bedroom 4
- Features: Wall/Wall Carpeting, Window Covering, Egress Window
- Level: Basement
- Area: 140.56
- Dimensions: 14 x 10.04
Bedroom 5
- Features: Wall/Wall Carpeting, Window Covering, Walk-In Closet(s), Egress Window
- Level: Basement
- Area: 140.98
- Dimensions: 14 x 10.07
Primary bathroom
- Features: 3/4, Double Sinks
Kitchen
- Features: 9'+ Ceiling, Dining Area, Pantry, Engineered Wood
- Level: Main
- Area: 208.64
- Dimensions: 16 x 13.04
Basement
- Area: 1834
Heating
- Natural Gas, Forced Air
Cooling
- Central Air
Appliances
- Included: Humidifier, Range, Refrigerator, Water Softener, Dishwasher, Disposal, Microwave
- Laundry: Ceramic Tile Floor, 9'+ Ceiling
Features
- High Ceilings, Ceiling Fan(s), Pantry
- Flooring: Wood, Carpet, Ceramic Tile, Engineered Hardwood
- Doors: Sliding Doors
- Windows: Window Coverings, LL Daylight Windows, Skylight(s)
- Basement: Daylight,Egress,Finished
- Number of fireplaces: 1
- Fireplace features: Electric, Great Room
Interior area
- Total structure area: 3,256
- Total interior livable area: 3,256 sqft
- Finished area above ground: 1,834
- Finished area below ground: 1,422
Property
Parking
- Total spaces: 3
- Parking features: Attached, Garage Door Opener
- Attached garage spaces: 3
Features
- Patio & porch: Porch, Covered Patio
- Exterior features: Sprinkler System
- Fencing: Partial,Iron
Lot
- Size: 0.26 Acres
- Dimensions: 68.4 x 24.1 x 128.3 x 85.0 x 129.9
- Features: Over 1/4 up to 1/2 Acre, Subdivided, Public Sidewalk
Details
- Parcel number: 011605453
- Other equipment: Sump Pump
Construction
Type & style
- Home type: SingleFamily
- Architectural style: Ranch,Traditional
- Property subtype: Single Family Residence
Materials
- Stone, Wood Siding
- Foundation: Concrete Perimeter
- Roof: Composition
Condition
- Not New and NOT a Model
- New construction: No
- Year built: 2020
Utilities & green energy
- Sewer: Public Sewer
- Water: Public
- Utilities for property: Electricity Available, Natural Gas Available, Water Available, Sewer Available
Community & HOA
Community
- Subdivision: Lakeview
HOA
- Has HOA: Yes
- Services included: Common Area Maintenance, Other
- HOA fee: $200 annually
Location
- Region: Gretna
Financial & listing details
- Price per square foot: $172/sqft
- Tax assessed value: $475,190
- Annual tax amount: $11,587
- Date on market: 9/29/2025
- Listing terms: Conventional,Cash
- Ownership: Fee Simple
- Electric utility on property: Yes