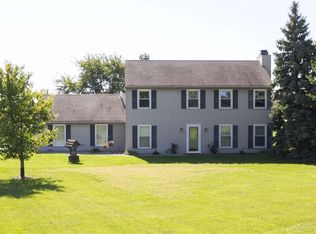Closed
$320,288
12117 Lower Huntington Rd, Roanoke, IN 46783
4beds
2,482sqft
Single Family Residence
Built in 1975
2.38 Acres Lot
$373,300 Zestimate®
$--/sqft
$2,449 Estimated rent
Home value
$373,300
$351,000 - $399,000
$2,449/mo
Zestimate® history
Loading...
Owner options
Explore your selling options
What's special
Exciting Opportunity in Roanoke, IN! Over 2 Acre Property with Pond & Huge Outbuilding for all your Storage & Hobby Needs. Spacious Four Bedroom 2 Story with 2.5 Baths and lots of Extra Space. The Primary Bedroom features a Renovated Full Bath with Tile Shower & Glass Door! New Flooring throughout the Upstairs! Main level offers a Hearth Room off the Kitchen, a Rec Room and Den/Family Room plus Formal Dining and Living Rooms. This home has so much potential. Just add your finishing touches and make it your Own. Sold As-Is. Great Rural Property close to I-69, I-469, GM, Downtown Roanoke and Fort Wayne.
Zillow last checked: 8 hours ago
Listing updated: April 10, 2024 at 06:00am
Listed by:
John-Michael Segyde 260-486-1300,
Coldwell Banker Real Estate Gr
Bought with:
Cheryl Boltz, RB19001657
CENTURY 21 Bradley Realty, Inc
Source: IRMLS,MLS#: 202344459
Facts & features
Interior
Bedrooms & bathrooms
- Bedrooms: 4
- Bathrooms: 3
- Full bathrooms: 2
- 1/2 bathrooms: 1
Bedroom 1
- Level: Upper
Bedroom 2
- Level: Upper
Dining room
- Level: Main
- Area: 110
- Dimensions: 11 x 10
Family room
- Level: Main
- Area: 340
- Dimensions: 20 x 17
Kitchen
- Level: Main
- Area: 120
- Dimensions: 12 x 10
Living room
- Level: Main
- Area: 221
- Dimensions: 17 x 13
Office
- Level: Main
- Area: 195
- Dimensions: 15 x 13
Heating
- Natural Gas, Forced Air
Cooling
- Central Air
Appliances
- Included: Disposal, Dishwasher, Microwave, Refrigerator, Washer, Dryer-Electric, Freezer, Electric Water Heater
- Laundry: Electric Dryer Hookup, Main Level
Features
- Breakfast Bar, Formal Dining Room, Great Room
- Basement: Sump Pump
- Attic: Pull Down Stairs
- Number of fireplaces: 1
- Fireplace features: Family Room
Interior area
- Total structure area: 2,482
- Total interior livable area: 2,482 sqft
- Finished area above ground: 2,482
- Finished area below ground: 0
Property
Parking
- Total spaces: 2.5
- Parking features: Attached
- Attached garage spaces: 2.5
Features
- Levels: Two
- Stories: 2
- Patio & porch: Patio, Porch Covered
- Exterior features: Workshop
Lot
- Size: 2.38 Acres
- Dimensions: 260 x 450
- Features: Level, Rural
Details
- Additional structures: Pole/Post Building
- Parcel number: 021609300018.000048
- Other equipment: Sump Pump
Construction
Type & style
- Home type: SingleFamily
- Architectural style: Traditional
- Property subtype: Single Family Residence
Materials
- Brick, Vinyl Siding
- Foundation: Slab
Condition
- New construction: No
- Year built: 1975
Utilities & green energy
- Sewer: Septic Tank
- Water: Well
Community & neighborhood
Location
- Region: Roanoke
- Subdivision: None
Other
Other facts
- Listing terms: Cash,Conventional
Price history
| Date | Event | Price |
|---|---|---|
| 4/9/2024 | Sold | $320,288-7.2% |
Source: | ||
| 2/18/2024 | Pending sale | $345,000$139/sqft |
Source: | ||
| 2/16/2024 | Price change | $345,000+0% |
Source: | ||
| 1/2/2024 | Price change | $344,900-1.4% |
Source: | ||
| 12/12/2023 | Listed for sale | $349,900+11.1% |
Source: | ||
Public tax history
| Year | Property taxes | Tax assessment |
|---|---|---|
| 2024 | $2,900 +27.2% | $322,100 0% |
| 2023 | $2,279 +22.6% | $322,200 +11.6% |
| 2022 | $1,858 -1% | $288,800 +23.8% |
Find assessor info on the county website
Neighborhood: 46783
Nearby schools
GreatSchools rating
- 7/10Lafayette Meadow SchoolGrades: K-5Distance: 1.4 mi
- 6/10Summit Middle SchoolGrades: 6-8Distance: 4.8 mi
- 10/10Homestead Senior High SchoolGrades: 9-12Distance: 4.7 mi
Schools provided by the listing agent
- Elementary: Lafayette Meadow
- Middle: Summit
- High: Homestead
- District: MSD of Southwest Allen Cnty
Source: IRMLS. This data may not be complete. We recommend contacting the local school district to confirm school assignments for this home.
Get pre-qualified for a loan
At Zillow Home Loans, we can pre-qualify you in as little as 5 minutes with no impact to your credit score.An equal housing lender. NMLS #10287.
