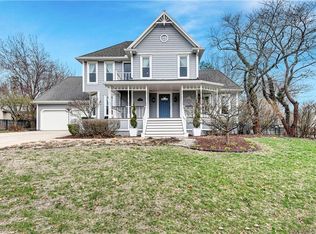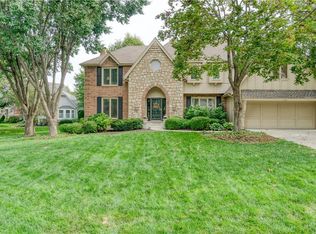FALL IN LOVE with this Standout 2-Story Home! Open concept living on the main floor includes a huge family room with stone fireplace and abundant natural light; inviting kitchen with white cabinets, granite and stainless steel appliances; home office with built-ins; and roomy dining area. Upstairs are 4 generously sized bedrooms updated with wood floors, and 3 full baths. Large finished basement has brand new carpeting, built-ins and a full bath. The final showstopper is the backyard: Perfect for dining and entertaining on the expanded patio. Shoot hoops on a second patio; enjoy the firepit on cool evenings; and play games on the flat & level fenced yard. At nearly 1/2 acre, this lot's backyard is perfect for adding a pool! The home boasts many updates and special touches -- too many to mention! Come and see this exceptional home for yourself! Mere minutes to shops, restaurants, county trails and schools! 2022-06-15
This property is off market, which means it's not currently listed for sale or rent on Zillow. This may be different from what's available on other websites or public sources.

