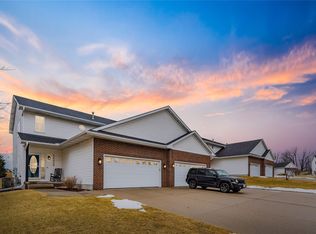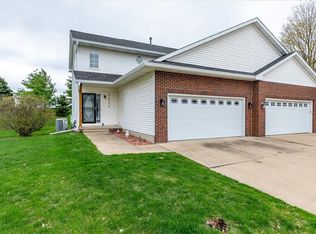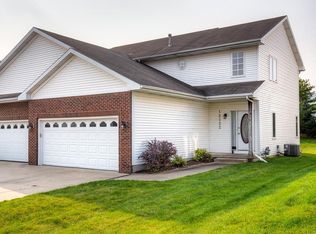Sold for $300,000
$300,000
12116 Ridgeview Dr, Urbandale, IA 50323
3beds
1,684sqft
Townhouse, Condominium
Built in 2000
6,490.44 Square Feet Lot
$301,400 Zestimate®
$178/sqft
$2,131 Estimated rent
Home value
$301,400
Estimated sales range
Not available
$2,131/mo
Zestimate® history
Loading...
Owner options
Explore your selling options
What's special
Nestled on a quiet cul-de-sac, this townhome complex is a well-kept secret, offering a serene retreat close to numerous amenities. The main level features a welcoming family room with newer carpeting and a striking floor-to-ceiling stone fireplace, complemented by white-painted woodwork and ample natural light streaming through large windows. Adjacent to the family room is a well-appointed kitchen boasting white cabinets and appliances, a pantry, and an eating area with sliders opening onto a spacious deck and patio. Mature trees provide shade and privacy in the yard, creating an ideal setting for relaxation or entertaining. Upstairs, three bedrooms await, including a master suite with generous closet space and an updated bathroom featuring a tiled step-in shower and double sinks. The lower level offers additional living space with a family room, 3/4 bath, and a versatile room suitable for use as a guest bedroom or fitness area, accompanied by plenty of storage. A security system is in place, and the property benefits from a new roof installed in 2019, and a furnace and A/C in 2022. This hidden gem combines comfort, style, and convenience, making it a coveted haven in a desirable location.
Zillow last checked: 8 hours ago
Listing updated: July 02, 2024 at 01:01pm
Listed by:
Lori Adrianse (515)556-0515,
RE/MAX Concepts
Bought with:
Kenny Kauzlarich
RE/MAX Precision
Source: DMMLS,MLS#: 693454 Originating MLS: Des Moines Area Association of REALTORS
Originating MLS: Des Moines Area Association of REALTORS
Facts & features
Interior
Bedrooms & bathrooms
- Bedrooms: 3
- Bathrooms: 4
- Full bathrooms: 1
- 3/4 bathrooms: 2
- 1/2 bathrooms: 1
Heating
- Forced Air, Gas, Natural Gas
Cooling
- Central Air
Appliances
- Included: Dryer, Dishwasher, Microwave, Refrigerator, Stove, Washer
- Laundry: Main Level
Features
- Dining Area, See Remarks, Cable TV, Window Treatments
- Flooring: Carpet, Hardwood, Tile
- Basement: Egress Windows,Finished
- Number of fireplaces: 1
- Fireplace features: Gas, Vented
Interior area
- Total structure area: 1,684
- Total interior livable area: 1,684 sqft
- Finished area below ground: 700
Property
Parking
- Total spaces: 2
- Parking features: Attached, Garage, Two Car Garage
- Attached garage spaces: 2
Features
- Levels: Two
- Stories: 2
- Patio & porch: Deck, Open, Patio
- Exterior features: Deck, Patio
Lot
- Size: 6,490 sqft
- Features: Cul-De-Sac
Details
- Parcel number: 31203175707002
- Zoning: PUD
Construction
Type & style
- Home type: Townhouse
- Architectural style: Two Story,Traditional
- Property subtype: Townhouse, Condominium
Materials
- Vinyl Siding
- Foundation: Poured
- Roof: Asphalt,Shingle
Condition
- Year built: 2000
Utilities & green energy
- Sewer: Public Sewer
- Water: Public
Community & neighborhood
Security
- Security features: Smoke Detector(s)
Location
- Region: Urbandale
HOA & financial
HOA
- Has HOA: Yes
- HOA fee: $145 monthly
- Services included: Maintenance Grounds, Snow Removal, See Remarks
- Association name: Orchard Place
- Second association name: Conlin Properties
- Second association phone: 515-246-8016
Other
Other facts
- Listing terms: Cash,Conventional
- Road surface type: Concrete
Price history
| Date | Event | Price |
|---|---|---|
| 7/2/2024 | Sold | $300,000-1.6%$178/sqft |
Source: | ||
| 5/24/2024 | Pending sale | $305,000$181/sqft |
Source: | ||
| 5/14/2024 | Listed for sale | $305,000$181/sqft |
Source: | ||
| 5/2/2024 | Pending sale | $305,000$181/sqft |
Source: | ||
| 4/26/2024 | Listed for sale | $305,000$181/sqft |
Source: | ||
Public tax history
| Year | Property taxes | Tax assessment |
|---|---|---|
| 2024 | $3,944 -3.4% | $265,600 |
| 2023 | $4,084 +1.2% | $265,600 +17.6% |
| 2022 | $4,034 0% | $225,900 |
Find assessor info on the county website
Neighborhood: 50323
Nearby schools
GreatSchools rating
- 8/10Westridge Elementary SchoolGrades: PK-6Distance: 3.1 mi
- 8/10Indian Hills Junior High SchoolGrades: 7-8Distance: 2.2 mi
- 6/10Valley High SchoolGrades: 10-12Distance: 2.6 mi
Schools provided by the listing agent
- District: West Des Moines
Source: DMMLS. This data may not be complete. We recommend contacting the local school district to confirm school assignments for this home.
Get pre-qualified for a loan
At Zillow Home Loans, we can pre-qualify you in as little as 5 minutes with no impact to your credit score.An equal housing lender. NMLS #10287.
Sell with ease on Zillow
Get a Zillow Showcase℠ listing at no additional cost and you could sell for —faster.
$301,400
2% more+$6,028
With Zillow Showcase(estimated)$307,428


