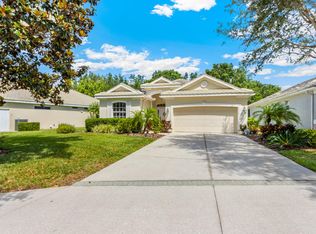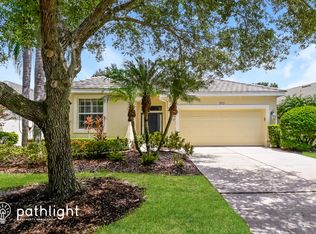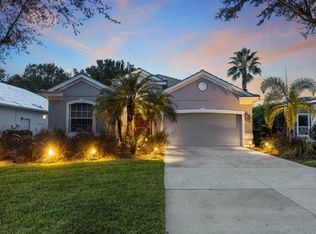Sold for $320,000 on 05/05/25
$320,000
12116 Maple Ridge Dr, Parrish, FL 34219
2beds
2,066sqft
Single Family Residence
Built in 2005
9,805 Square Feet Lot
$309,300 Zestimate®
$155/sqft
$2,443 Estimated rent
Home value
$309,300
$285,000 - $337,000
$2,443/mo
Zestimate® history
Loading...
Owner options
Explore your selling options
What's special
Under contract! Taking back up offers! Welcome to your maintenance free, sparkling jewel box of a home, in the Hammocks subdivision of the highly sought after River Wilderness Golf and Country Club! This property is on the newest street in the neighborhood in a very quiet, dead end street. There will never be a home in front of you or behind you at this perfectly located lot, providing you with the most privacy available. As you enter this incredibly large 2 bedroom, 2 bathroom home with a bonus study/den, you will immediately see that everything is in pristine condition and move in ready. This gem features abundant, custom lighting as well as beautiful, natural light thanks to the art glass windows, vaulted living room, fully retractable sliding glass doors that open to a secluded lanai overlooking your private preserve, and high ceilings throughout. The wonderful open plan kitchen and long granite bar is ideal for entertaining, with loads of space for a large dining suite and furniture to create your own perfect style. You will notice that the Primary bedroom is expanded, allowing room for a reading nook or a treadmill, whatever your mind can envision! Enter through to your incredibly clean and highly functional Roman shower in the Primary suite. Upgrades abound with crown molding and plantation shutters throughout, along with 5 ceiling fans to work with the variable speed air handler which makes this home very economical to heat and cool, especially with a tile roof. There is an in-wall pest control system to put your mind at ease and in addition, the Culligan water softener and filtration system are yours to enjoy! At your disposal in this 24hr gated and manned community is an optional membership at the Golf and Country Club with tennis, pickleball and social memberships to choose from. A community boat ramp is ready for you on the Manatee River along with a heated pool and satellite pool in the Hammocks. Please reach out to schedule your private tour. Motivated seller! All offers welcomed!
Zillow last checked: 8 hours ago
Listing updated: June 09, 2025 at 06:23pm
Listing Provided by:
Jahzeely Sandin 941-725-5050,
LIGHTS ON REALTY 941-725-5050
Bought with:
Lindsay Blaylock, 3389015
CHARLES RUTENBERG REALTY INC
Source: Stellar MLS,MLS#: A4630589 Originating MLS: Sarasota - Manatee
Originating MLS: Sarasota - Manatee

Facts & features
Interior
Bedrooms & bathrooms
- Bedrooms: 2
- Bathrooms: 2
- Full bathrooms: 2
Primary bedroom
- Features: Ceiling Fan(s), Walk-In Closet(s)
- Level: First
- Area: 264 Square Feet
- Dimensions: 12x22
Bedroom 2
- Features: Ceiling Fan(s), Built-in Closet
- Level: First
- Area: 121 Square Feet
- Dimensions: 11x11
Primary bathroom
- Features: Dual Sinks, Shower No Tub
- Level: First
Bathroom 2
- Level: First
Balcony porch lanai
- Level: First
- Area: 247 Square Feet
- Dimensions: 13x19
Den
- Features: Ceiling Fan(s)
- Level: First
- Area: 132 Square Feet
- Dimensions: 11x12
Dining room
- Level: First
- Area: 132 Square Feet
- Dimensions: 11x12
Family room
- Features: Other
- Level: First
- Area: 364 Square Feet
- Dimensions: 26x14
Foyer
- Level: First
Kitchen
- Features: Breakfast Bar, Pantry, Built-in Features, Granite Counters
- Level: First
- Area: 187 Square Feet
- Dimensions: 17x11
Laundry
- Level: First
Living room
- Features: Ceiling Fan(s)
- Level: First
- Area: 270 Square Feet
- Dimensions: 15x18
Heating
- Central, Electric
Cooling
- Central Air
Appliances
- Included: Dishwasher, Disposal, Dryer, Electric Water Heater, Exhaust Fan, Ice Maker, Microwave, Range, Refrigerator, Washer, Water Filtration System, Water Softener
- Laundry: Corridor Access, Electric Dryer Hookup, Laundry Closet, Laundry Room, Washer Hookup
Features
- Cathedral Ceiling(s), Ceiling Fan(s), Chair Rail, Crown Molding, Eating Space In Kitchen, High Ceilings, In Wall Pest System, Kitchen/Family Room Combo, Living Room/Dining Room Combo, Open Floorplan, Pest Guard System, Primary Bedroom Main Floor, Solid Surface Counters, Split Bedroom, Thermostat, Vaulted Ceiling(s), Walk-In Closet(s)
- Flooring: Carpet, Tile
- Doors: Sliding Doors
- Windows: Shutters, Window Treatments
- Has fireplace: No
Interior area
- Total structure area: 2,843
- Total interior livable area: 2,066 sqft
Property
Parking
- Total spaces: 2
- Parking features: Garage - Attached
- Attached garage spaces: 2
- Details: Garage Dimensions: 27x20
Features
- Levels: One
- Stories: 1
- Exterior features: Irrigation System, Private Mailbox, Rain Gutters, Sidewalk, Sprinkler Metered
Lot
- Size: 9,805 sqft
Details
- Parcel number: 504725709
- Zoning: PDR/NCO
- Special conditions: None
Construction
Type & style
- Home type: SingleFamily
- Property subtype: Single Family Residence
Materials
- Block, Stucco
- Foundation: Slab
- Roof: Tile
Condition
- New construction: No
- Year built: 2005
Utilities & green energy
- Sewer: Public Sewer
- Water: Public
- Utilities for property: Cable Connected, Electricity Connected, Phone Available, Sewer Connected, Sprinkler Meter, Street Lights, Underground Utilities, Water Connected
Community & neighborhood
Security
- Security features: Security System
Community
- Community features: Dock, Water Access, Clubhouse, Deed Restrictions, Fitness Center, Gated Community - Guard, Golf, Tennis Court(s)
Location
- Region: Parrish
- Subdivision: RIVER WILDERNESS PH III SP C
HOA & financial
HOA
- Has HOA: Yes
- HOA fee: $397 monthly
- Services included: 24-Hour Guard, Community Pool, Pool Maintenance, Private Road, Recreational Facilities
- Association name: Parker Duerson
- Association phone: 941-231-0050
- Second association name: River Wilderness
Other fees
- Pet fee: $0 monthly
Other financial information
- Total actual rent: 0
Other
Other facts
- Listing terms: Cash,Conventional,FHA,USDA Loan,VA Loan
- Ownership: Fee Simple
- Road surface type: Asphalt
Price history
| Date | Event | Price |
|---|---|---|
| 5/5/2025 | Sold | $320,000-12.3%$155/sqft |
Source: | ||
| 4/25/2025 | Pending sale | $364,900$177/sqft |
Source: | ||
| 4/24/2025 | Contingent | $364,900$177/sqft |
Source: My State MLS #11408128 | ||
| 4/20/2025 | Price change | $364,900-7.6%$177/sqft |
Source: My State MLS #11408128 | ||
| 3/10/2025 | Price change | $394,900-10%$191/sqft |
Source: My State MLS #11408128 | ||
Public tax history
| Year | Property taxes | Tax assessment |
|---|---|---|
| 2024 | $2,882 +1.8% | $228,723 +3% |
| 2023 | $2,831 +3.1% | $222,061 +3% |
| 2022 | $2,745 +0.3% | $215,593 +3% |
Find assessor info on the county website
Neighborhood: 34219
Nearby schools
GreatSchools rating
- 8/10Annie Lucy Williams Elementary SchoolGrades: PK-5Distance: 3 mi
- 4/10Parrish Community High SchoolGrades: Distance: 3.1 mi
- 4/10Buffalo Creek Middle SchoolGrades: 6-8Distance: 4.6 mi
Schools provided by the listing agent
- Elementary: Annie Lucy Williams Elementary
- Middle: Lincoln Middle
- High: Parrish Community High
Source: Stellar MLS. This data may not be complete. We recommend contacting the local school district to confirm school assignments for this home.
Get a cash offer in 3 minutes
Find out how much your home could sell for in as little as 3 minutes with a no-obligation cash offer.
Estimated market value
$309,300
Get a cash offer in 3 minutes
Find out how much your home could sell for in as little as 3 minutes with a no-obligation cash offer.
Estimated market value
$309,300


