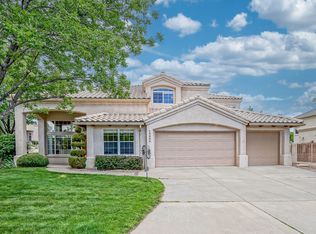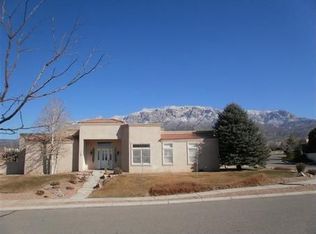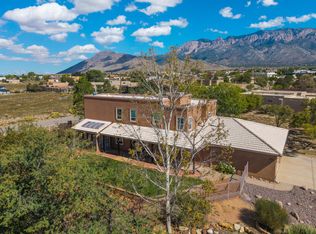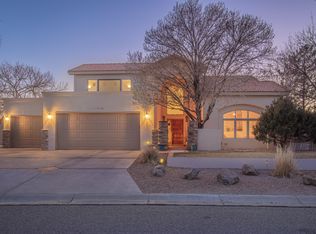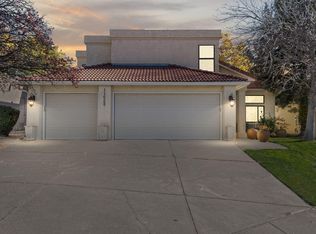Incredible opportunity to live in desirable Primrose Pointe in this beautiful single-level home! Featuring four spacious bedrooms, a split floor plan, and oversized 3-car garage, it's ideal for families, roommates, or multigenerational living. Enjoy peace of mind with a new TPO roof (Jan 2025) and a 10-year transferable warranty. Take in stunning Sandia Mountain views from the living room, breakfast nook, and kitchen. Pella windows and skylights fill the home with natural light, plus new custom covers for adjusting brightness. The gourmet kitchen boasts granite counters, an oversized island, stainless-steel appliances, and abundant storage--perfect for gatherings. With its easy access to trails and foothills, this home offers comfort, style, and breathtaking views you won't want to miss!
Pending
$785,000
12116 Coral Dawn Rd NE, Albuquerque, NM 87122
4beds
3,152sqft
Est.:
Single Family Residence
Built in 1994
0.29 Acres Lot
$774,500 Zestimate®
$249/sqft
$40/mo HOA
What's special
Stunning sandia mountain viewsAbundant storageGourmet kitchenOversized islandFour spacious bedroomsGranite countersNatural light
- 59 days |
- 131 |
- 1 |
Zillow last checked: 8 hours ago
Listing updated: December 17, 2025 at 10:34am
Listed by:
Myra C Herrmann 505-238-2274,
Keller Williams Realty 505-271-8200
Source: SWMLS,MLS#: 1094204
Facts & features
Interior
Bedrooms & bathrooms
- Bedrooms: 4
- Bathrooms: 3
- Full bathrooms: 2
- 1/2 bathrooms: 1
Primary bedroom
- Level: Main
- Area: 264
- Dimensions: 16.5 x 16
Bedroom 2
- Level: Main
- Area: 144
- Dimensions: 12 x 12
Bedroom 3
- Level: Main
- Area: 144
- Dimensions: 12 x 12
Bedroom 4
- Level: Main
- Area: 135.13
- Dimensions: 11.75 x 11.5
Dining room
- Level: Main
- Area: 140
- Dimensions: 14 x 10
Family room
- Level: Main
- Area: 182
- Dimensions: 14 x 13
Kitchen
- Level: Main
- Area: 326
- Dimensions: 20 x 16.3
Living room
- Level: Main
- Area: 324.38
- Dimensions: 18.75 x 17.3
Heating
- Natural Gas, Radiant
Cooling
- Evaporative Cooling, Multi Units
Appliances
- Included: Built-In Gas Oven, Built-In Gas Range, Cooktop, Double Oven, Dishwasher, Disposal, Refrigerator
- Laundry: Gas Dryer Hookup, Washer Hookup, Dryer Hookup, ElectricDryer Hookup
Features
- Breakfast Area, Separate/Formal Dining Room, Dual Sinks, Garden Tub/Roman Tub, High Ceilings, High Speed Internet, Home Office, Kitchen Island, Multiple Living Areas, Main Level Primary, Pantry, Skylights, Separate Shower, Water Closet(s), Walk-In Closet(s)
- Flooring: Carpet, Tile
- Windows: Double Pane Windows, Insulated Windows, Skylight(s)
- Has basement: No
- Number of fireplaces: 2
- Fireplace features: Glass Doors, Gas Log
Interior area
- Total structure area: 3,152
- Total interior livable area: 3,152 sqft
Property
Parking
- Total spaces: 3
- Parking features: Finished Garage, Heated Garage, Oversized
- Garage spaces: 3
Features
- Levels: One
- Stories: 1
- Patio & porch: Covered, Patio
- Exterior features: Private Yard, Sprinkler/Irrigation
- Fencing: Wall
- Has view: Yes
Lot
- Size: 0.29 Acres
- Features: Lawn, Landscaped, Sprinklers Automatic, Views
Details
- Parcel number: 102206433418140702
- Zoning description: A-1
Construction
Type & style
- Home type: SingleFamily
- Property subtype: Single Family Residence
Materials
- Frame, Stucco
Condition
- Resale
- New construction: No
- Year built: 1994
Utilities & green energy
- Sewer: Public Sewer
- Water: Community/Coop
- Utilities for property: Cable Connected, Electricity Connected, Natural Gas Connected, Sewer Connected, Water Connected
Green energy
- Energy generation: None
Community & HOA
Community
- Security: Security System
- Subdivision: Primrose Pointe Subdivision
HOA
- Has HOA: Yes
- Services included: Common Areas
- HOA fee: $480 annually
Location
- Region: Albuquerque
Financial & listing details
- Price per square foot: $249/sqft
- Tax assessed value: $619,267
- Annual tax amount: $6,345
- Date on market: 11/7/2025
- Cumulative days on market: 36 days
- Listing terms: Cash,Conventional,FHA,VA Loan
Estimated market value
$774,500
$736,000 - $813,000
$3,441/mo
Price history
Price history
| Date | Event | Price |
|---|---|---|
| 11/23/2025 | Pending sale | $785,000$249/sqft |
Source: | ||
| 11/8/2025 | Listed for sale | $785,000-1.3%$249/sqft |
Source: | ||
| 8/19/2025 | Listing removed | $795,000$252/sqft |
Source: | ||
| 8/14/2025 | Listed for sale | $795,000$252/sqft |
Source: | ||
| 8/1/2025 | Pending sale | $795,000$252/sqft |
Source: | ||
Public tax history
Public tax history
| Year | Property taxes | Tax assessment |
|---|---|---|
| 2024 | $6,346 +1.6% | $206,401 +3% |
| 2023 | $6,244 +3.5% | $200,391 +3% |
| 2022 | $6,032 +3.5% | $194,554 +3% |
Find assessor info on the county website
BuyAbility℠ payment
Est. payment
$4,593/mo
Principal & interest
$3715
Property taxes
$563
Other costs
$315
Climate risks
Neighborhood: 87122
Nearby schools
GreatSchools rating
- 9/10Double Eagle Elementary SchoolGrades: PK-5Distance: 0.6 mi
- 7/10Desert Ridge Middle SchoolGrades: 6-8Distance: 2.5 mi
- 7/10La Cueva High SchoolGrades: 9-12Distance: 3 mi
Schools provided by the listing agent
- Elementary: Double Eagle
- Middle: Desert Ridge
- High: La Cueva
Source: SWMLS. This data may not be complete. We recommend contacting the local school district to confirm school assignments for this home.
- Loading
