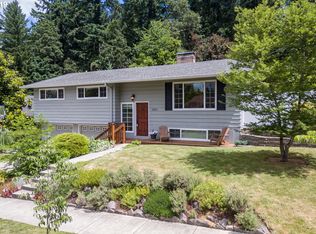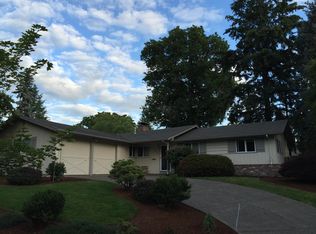Sold
$790,000
12115 SW Foothill Dr, Portland, OR 97225
4beds
2,496sqft
Residential, Single Family Residence
Built in 1956
10,454.4 Square Feet Lot
$771,500 Zestimate®
$317/sqft
$3,639 Estimated rent
Home value
$771,500
$733,000 - $818,000
$3,639/mo
Zestimate® history
Loading...
Owner options
Explore your selling options
What's special
Nestled in the heart of Cedar Hills on a spacious .24-acre lot, just blocks from Commonwealth Lake and backing directly to Foothills Park, this rare property offers a perfect blend of privacy, functionality, and charm. Inside, you’ll find two primary bedrooms, each with its own ensuite full bathroom—one on the main level and one downstairs—providing flexible living options for guests or home office needs. The sunlit main level features warm, refinished hardwood floors, high ceilings, and expansive windows that create a bright and welcoming atmosphere. With three bedrooms, a connected living and dining area, and an open kitchen, the main level is ideal for both everyday life and entertaining. Enjoy your morning coffee on the covered front porch and cozy evenings by the fireplace with peaceful views of the backyard and park beyond—no rear neighbors in sight.The lower level offers added versatility with a spacious second living area—ideal for a media room, home gym, or playroom—with direct access to the backyard. You'll also find a second primary suite featuring a beautifully updated bathroom, along with a laundry room that includes extra storage space.Step outside to your private backyard retreat, featuring a patio, outdoor fireplace, and built-in fire pit. The professionally landscaped yard is designed for low-maintenance enjoyment and includes an integrated sprinkler system.Located in Ridgewood Elementary School district and set in a charming, established neighborhood in close in Washington County, this home offers easy access to both Hwy 217 and Hwy 26, as well as top-rated dining, shopping, and recreational amenities just minutes away at Cedar Hills Crossing. Major upgrades include an updated roof (2022), newer interior paint and trim (2024), refinished hardwood floors, vinyl windows, and full PEX repiping—making this home as move-in ready as it is inviting.
Zillow last checked: 8 hours ago
Listing updated: July 08, 2025 at 03:56am
Listed by:
Janet Chan 541-914-6249,
Premiere Property Group, LLC
Bought with:
Brad Twiss, 201209882
Neighbors Realty
Source: RMLS (OR),MLS#: 404454599
Facts & features
Interior
Bedrooms & bathrooms
- Bedrooms: 4
- Bathrooms: 3
- Full bathrooms: 3
- Main level bathrooms: 2
Primary bedroom
- Features: Ensuite, Wood Floors
- Level: Main
Bedroom 2
- Features: Wood Floors
- Level: Main
Bedroom 3
- Features: Wood Floors
- Level: Main
Bedroom 4
- Features: Ensuite
- Level: Lower
Dining room
- Features: Wood Floors
- Level: Main
Family room
- Features: Exterior Entry, Fireplace, Wallto Wall Carpet
- Level: Lower
Kitchen
- Features: Eating Area, Gas Appliances, Granite, Wood Floors
- Level: Main
Living room
- Features: Fireplace, Hardwood Floors, Wood Floors
- Level: Main
Heating
- Forced Air, Fireplace(s)
Cooling
- Central Air
Appliances
- Included: Dishwasher, Disposal, Free-Standing Gas Range, Free-Standing Refrigerator, Microwave, Stainless Steel Appliance(s), Gas Appliances, Gas Water Heater
Features
- Granite, High Ceilings, Hookup Available, Eat-in Kitchen
- Flooring: Hardwood, Wall to Wall Carpet, Wood
- Windows: Vinyl Frames
- Basement: Daylight
- Number of fireplaces: 2
- Fireplace features: Wood Burning, Outside
Interior area
- Total structure area: 2,496
- Total interior livable area: 2,496 sqft
Property
Parking
- Total spaces: 2
- Parking features: Driveway, Garage Door Opener, Attached
- Attached garage spaces: 2
- Has uncovered spaces: Yes
Accessibility
- Accessibility features: Main Floor Bedroom Bath, Accessibility
Features
- Stories: 2
- Patio & porch: Covered Patio, Patio, Porch
- Exterior features: Fire Pit, Yard, Exterior Entry
- Fencing: Fenced
- Has view: Yes
- View description: Trees/Woods
Lot
- Size: 10,454 sqft
- Features: Greenbelt, Private, Trees, Sprinkler, SqFt 10000 to 14999
Details
- Additional structures: ToolShed, HookupAvailable
- Parcel number: R12275
Construction
Type & style
- Home type: SingleFamily
- Architectural style: Daylight Ranch,Mid Century Modern
- Property subtype: Residential, Single Family Residence
Materials
- Cement Siding, Stone
- Roof: Composition
Condition
- Resale
- New construction: No
- Year built: 1956
Utilities & green energy
- Gas: Gas
- Sewer: Public Sewer
- Water: Public
Community & neighborhood
Security
- Security features: Entry
Location
- Region: Portland
- Subdivision: Cedar Hills - Cedar Mill
HOA & financial
HOA
- Has HOA: Yes
- HOA fee: $212 annually
Other
Other facts
- Listing terms: Cash,Conventional,VA Loan
- Road surface type: Concrete, Paved
Price history
| Date | Event | Price |
|---|---|---|
| 7/8/2025 | Sold | $790,000-0.6%$317/sqft |
Source: | ||
| 5/31/2025 | Pending sale | $795,000$319/sqft |
Source: | ||
| 5/15/2025 | Listed for sale | $795,000+84%$319/sqft |
Source: | ||
| 7/12/2013 | Sold | $432,000+0.7%$173/sqft |
Source: | ||
| 6/15/2013 | Pending sale | $429,000$172/sqft |
Source: Windermere Realty Group #13469977 | ||
Public tax history
| Year | Property taxes | Tax assessment |
|---|---|---|
| 2025 | $7,726 +4.4% | $408,840 +3% |
| 2024 | $7,404 +6.5% | $396,940 +3% |
| 2023 | $6,953 +3.3% | $385,380 +3% |
Find assessor info on the county website
Neighborhood: 97225
Nearby schools
GreatSchools rating
- 8/10Ridgewood Elementary SchoolGrades: K-5Distance: 1.2 mi
- 7/10Cedar Park Middle SchoolGrades: 6-8Distance: 0.4 mi
- 7/10Beaverton High SchoolGrades: 9-12Distance: 1.7 mi
Schools provided by the listing agent
- Elementary: Ridgewood
- Middle: Cedar Park
- High: Beaverton
Source: RMLS (OR). This data may not be complete. We recommend contacting the local school district to confirm school assignments for this home.
Get a cash offer in 3 minutes
Find out how much your home could sell for in as little as 3 minutes with a no-obligation cash offer.
Estimated market value
$771,500
Get a cash offer in 3 minutes
Find out how much your home could sell for in as little as 3 minutes with a no-obligation cash offer.
Estimated market value
$771,500

