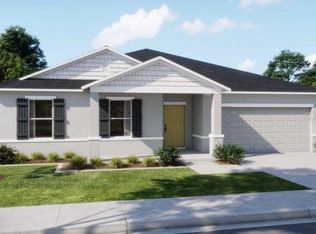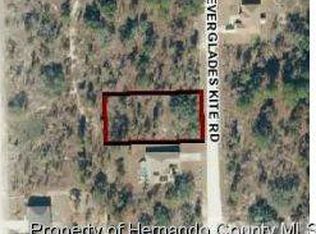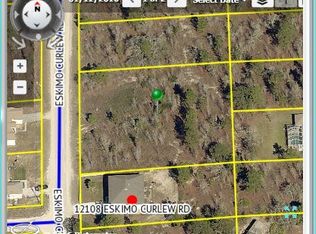ACTIVE UNDER CONTRACT back ups welcome. This gorgeous 3 bedroom, 2 bath, 2 car garage home looks like something right out of a magazine! Beautiful wood floors in all bedrooms and living area. The master suite has large slide glass doors allowing access to the patio and in ground pool. Master bathroom offers dual sinks, granite countertops, large separate shower and a beautiful garden tub with a chandelier. The living room is light and bright with large sliding glass doors opening up to your pool area. Your spacious kitchen has plenty of storage with its beautiful wood cabinetry and granite countertops, updated Edison bulb light fixtures and a large pantry. The guest bathroom has a door leading out to the pool deck to allow your guest entry to the bathroom. The home sits on a somewhat private lot with curbing around the flower beds. It's located in Royal Highlands, close to shopping and the Veteran's Express way. Making it a short commute to Tampa.
This property is off market, which means it's not currently listed for sale or rent on Zillow. This may be different from what's available on other websites or public sources.



