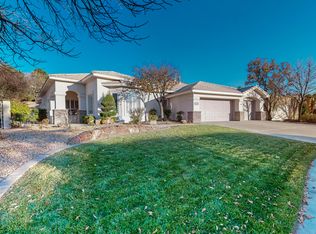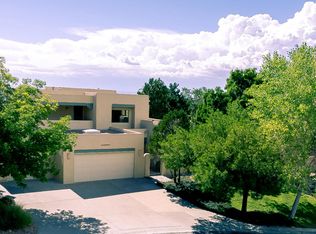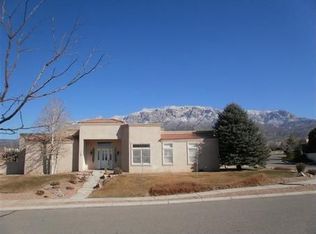Sold on 03/06/23
Price Unknown
12115 Coral Dawn Rd NE, Albuquerque, NM 87122
4beds
4,098sqft
Single Family Residence
Built in 1995
0.31 Acres Lot
$1,004,800 Zestimate®
$--/sqft
$4,121 Estimated rent
Home value
$1,004,800
$945,000 - $1.09M
$4,121/mo
Zestimate® history
Loading...
Owner options
Explore your selling options
What's special
New price on this exceptional home in Primrose Pointe! Enjoy everything about North Albuquerque Acres from the backyard of this property, including a beautiful pool, sitting areas, luscious landscaping and fruit trees! So many wonderful updates! The Owner's Suite has new countertops, backsplash, shower and upscale tub. Downstairs has a massive media room, with wet bar and fireplace. Also a separate in-law quarters with private entrance, walk-in closet and bathroom. Owned solar panels help keep the home cool in the summer. This premiere lot has gorgeous mountain views from many areas around the property, including the private balcony off of the Primary Suite. Owners recently updated the media equipment, pool equipment, TPO roof (2022), tankless water heater, flooring, and paint.
Zillow last checked: 8 hours ago
Listing updated: September 12, 2023 at 11:55am
Listed by:
Lee Ann Pautz 505-270-4852,
Keller Williams Realty
Bought with:
Igor Sokolov, 48966
DBI Real Estate LLC
Source: SWMLS,MLS#: 1024217
Facts & features
Interior
Bedrooms & bathrooms
- Bedrooms: 4
- Bathrooms: 4
- Full bathrooms: 2
- 3/4 bathrooms: 1
- 1/2 bathrooms: 1
Primary bedroom
- Level: Upper
- Area: 288
- Dimensions: 18 x 16
Bedroom 2
- Description: Possible Second Owner's Suite
- Level: Main
- Area: 238
- Dimensions: Possible Second Owner's Suite
Bedroom 2
- Level: Upper
- Area: 168
- Dimensions: 12 x 14
Bedroom 3
- Level: Upper
- Area: 143
- Dimensions: 13 x 11
Dining room
- Level: Main
- Area: 176
- Dimensions: 11 x 16
Family room
- Description: Media Room
- Level: Main
- Area: 902
- Dimensions: Media Room
Kitchen
- Level: Main
- Area: 196
- Dimensions: 14 x 14
Living room
- Level: Main
- Area: 462
- Dimensions: 22 x 21
Heating
- Combination, Central, Forced Air, Multiple Heating Units
Cooling
- Refrigerated
Appliances
- Included: Dishwasher, Free-Standing Gas Range, Disposal, Microwave
- Laundry: Washer Hookup, Electric Dryer Hookup, Gas Dryer Hookup
Features
- Beamed Ceilings, Wet Bar, Breakfast Area, Ceiling Fan(s), Cathedral Ceiling(s), Separate/Formal Dining Room, Dual Sinks, Great Room, Garden Tub/Roman Tub, Home Office, In-Law Floorplan, Jack and Jill Bath, Multiple Living Areas, Multiple Primary Suites, Skylights, Separate Shower, Water Closet(s)
- Flooring: Carpet, Laminate, Tile
- Windows: Double Pane Windows, Insulated Windows, Sliding, Skylight(s)
- Has basement: No
- Number of fireplaces: 2
- Fireplace features: Custom, Gas Log
Interior area
- Total structure area: 4,098
- Total interior livable area: 4,098 sqft
Property
Parking
- Total spaces: 3
- Parking features: Attached, Finished Garage, Garage, Garage Door Opener
- Attached garage spaces: 3
Features
- Levels: Two
- Stories: 2
- Patio & porch: Covered, Patio
- Exterior features: Private Yard, Sprinkler/Irrigation, Private Entrance
- Has private pool: Yes
- Pool features: Gunite, Heated, In Ground
- Fencing: Wall
- Has view: Yes
Lot
- Size: 0.31 Acres
- Features: Corner Lot, Lawn, Sprinklers Automatic, Trees, Views
Details
- Additional structures: Storage
- Parcel number: 102206435318541011
- Zoning description: A-1
Construction
Type & style
- Home type: SingleFamily
- Architectural style: Custom,Mediterranean
- Property subtype: Single Family Residence
Materials
- Frame, Stucco
- Roof: Pitched,Tile
Condition
- Resale
- New construction: No
- Year built: 1995
Details
- Builder name: Hinkle
Utilities & green energy
- Electric: Photovoltaics Seller Owned
- Sewer: Public Sewer
- Water: Public
- Utilities for property: Cable Available, Electricity Connected, Natural Gas Connected, Sewer Connected, Water Connected
Green energy
- Energy efficient items: Solar Panel(s)
- Energy generation: Solar
- Water conservation: Water-Smart Landscaping
Community & neighborhood
Security
- Security features: Security System
Location
- Region: Albuquerque
- Subdivision: Primrose Pointe
HOA & financial
HOA
- Has HOA: Yes
- HOA fee: $396 monthly
- Services included: Common Areas
Other
Other facts
- Listing terms: Cash,Conventional,VA Loan
- Road surface type: Paved
Price history
| Date | Event | Price |
|---|---|---|
| 3/6/2023 | Sold | -- |
Source: | ||
| 1/31/2023 | Pending sale | $899,000$219/sqft |
Source: | ||
| 1/25/2023 | Price change | $899,000-1.7%$219/sqft |
Source: | ||
| 1/14/2023 | Price change | $915,000-1.1%$223/sqft |
Source: | ||
| 12/7/2022 | Price change | $925,000-2.5%$226/sqft |
Source: | ||
Public tax history
| Year | Property taxes | Tax assessment |
|---|---|---|
| 2024 | $9,566 +19.7% | $308,136 +20.4% |
| 2023 | $7,994 +0.5% | $256,008 |
| 2022 | $7,957 +1.9% | $256,008 +2.2% |
Find assessor info on the county website
Neighborhood: 87122
Nearby schools
GreatSchools rating
- 9/10Double Eagle Elementary SchoolGrades: PK-5Distance: 0.6 mi
- 7/10Desert Ridge Middle SchoolGrades: 6-8Distance: 2.6 mi
- 7/10La Cueva High SchoolGrades: 9-12Distance: 3.1 mi
Schools provided by the listing agent
- Elementary: Double Eagle
- Middle: Desert Ridge
- High: La Cueva
Source: SWMLS. This data may not be complete. We recommend contacting the local school district to confirm school assignments for this home.
Get a cash offer in 3 minutes
Find out how much your home could sell for in as little as 3 minutes with a no-obligation cash offer.
Estimated market value
$1,004,800
Get a cash offer in 3 minutes
Find out how much your home could sell for in as little as 3 minutes with a no-obligation cash offer.
Estimated market value
$1,004,800


