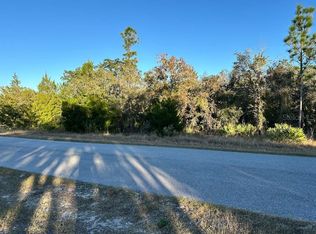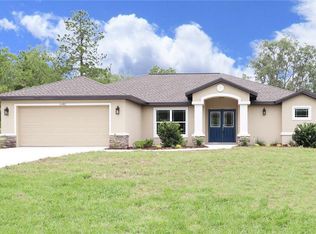Active with Contract.This home shows like a model! Built in 2017 so everything is in immaculate shape. A gated entrance at the front of the home greets before traveling down the large paved driveway. The side entry garage, mature landscaping, and front porch give the home excellent curb appeal. A radiant heat barrier throughout the home cuts down on energy costs. The inside has beautiful updates that you will admire. A coffered ceiling in the elegant dining room is a great touch. The wood look tile floors flow through the entire living and wet areas of the home. A wonderful choice of updated light fixtures in every room of the house. The living room has built in shelving and an entertainment niche area. The kitchen is straight from a magazine. Updated custom cabinets, a designer vent hood, with a decorative backsplash behind it, a farmhouse sink,water and electric pre-wired to add a dishwasher and wine cooler. A bay window in the breakfast nook area that overlooks the lanai. The family room has a trey ceiling above and slider access to the pool. The guest bedrooms have comfortable carpeting, deep closets, and plenty of space. Updated guest bathroom with a granite vanity. The trey ceiling continues into the large master bedroom. Two walk-in closets are available before reaching the stunning master bathroom. Two vanities with granite counters, a garden tub, and a large walk-in shower enhance the enjoyment of the master bath. Lovely pavers surround the lanai around the elegant pool with a decorative waterfall. An outdoor shower is available, and all of this overlooks 1.20 acre
This property is off market, which means it's not currently listed for sale or rent on Zillow. This may be different from what's available on other websites or public sources.

