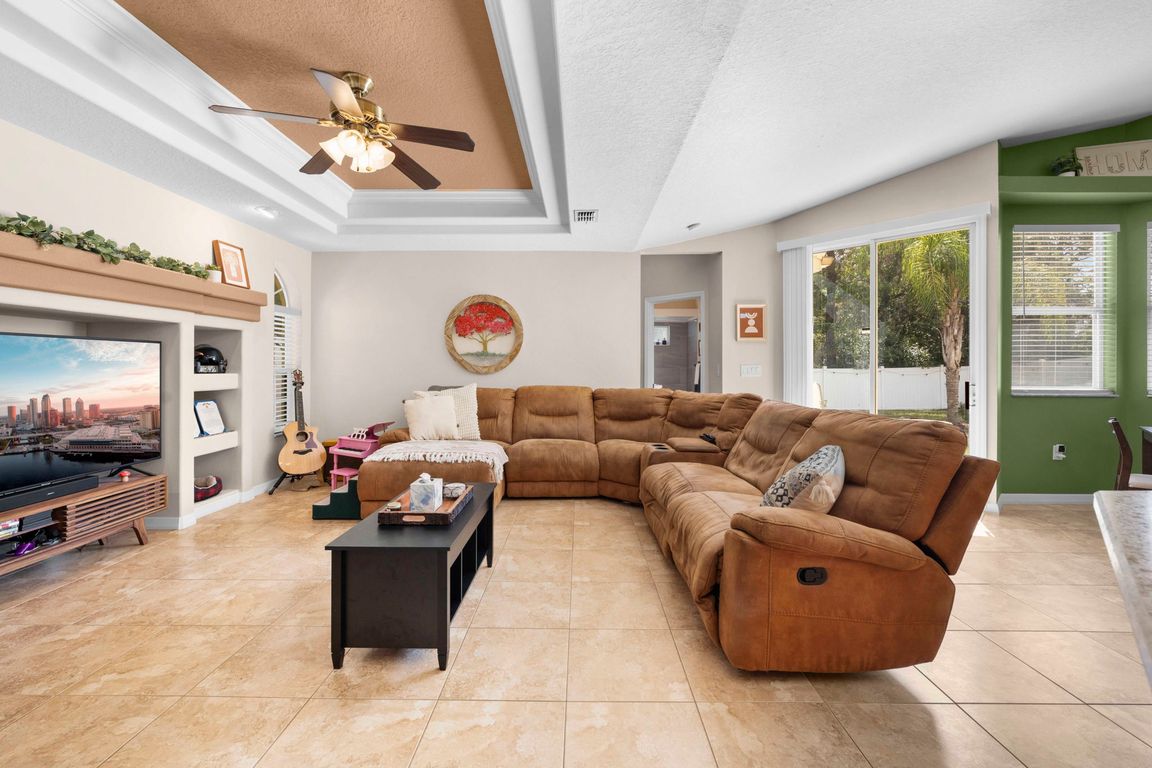
For salePrice cut: $10.1K (10/28)
$364,900
3beds
1,908sqft
12114 Elston St, Spring Hill, FL 34609
3beds
1,908sqft
Single family residence
Built in 2008
0.30 Acres
2 Attached garage spaces
$191 price/sqft
What's special
Private patio accessExceptional privacyPrivate backyard oasisBuilt-in entertainment centerOpen layoutBeautiful wooded backdropLuxurious garden tub
Bring All Offers! Motivated Seller — Don’t miss this incredible opportunity to own a builder’s award-winning home showcasing the highly sought-after Islander Elite floor plan, available now for immediate occupancy. Set on an oversized 1/3-acre lot in a quiet, established neighborhood, this property offers exceptional privacy with no build behind and a ...
- 31 days |
- 859 |
- 33 |
Source: Realtors Association of Citrus County,MLS#: 848855 Originating MLS: Realtors Association of Citrus County
Originating MLS: Realtors Association of Citrus County
Travel times
Living Room
Kitchen
Primary Bedroom
Bedroom
Family Room
Primary Bathroom
Bathroom
Bedroom
Laundry Room
Garage
Primary Bathroom
Outdoor 1
Zillow last checked: 8 hours ago
Listing updated: October 28, 2025 at 06:30am
Listed by:
Thomas Homan 352-675-8245,
Homan Realty Group Inc.
Source: Realtors Association of Citrus County,MLS#: 848855 Originating MLS: Realtors Association of Citrus County
Originating MLS: Realtors Association of Citrus County
Facts & features
Interior
Bedrooms & bathrooms
- Bedrooms: 3
- Bathrooms: 2
- Full bathrooms: 2
Primary bedroom
- Features: Primary Suite
- Level: Main
Bedroom
- Level: Main
Bedroom
- Level: Main
Primary bathroom
- Level: Main
Bathroom
- Level: Main
Dining room
- Level: Main
Kitchen
- Level: Main
Laundry
- Level: Main
Living room
- Level: Main
Heating
- Central, Electric
Cooling
- Central Air, Electric
Appliances
- Included: Dryer, Dishwasher, Microwave, Oven, Range, Refrigerator, Washer
- Laundry: Laundry - Living Area
Features
- Bathtub, Dual Sinks, Main Level Primary, Primary Suite, Solid Surface Counters, Separate Shower, Tub Shower, Walk-In Closet(s), Wood Cabinets, Sliding Glass Door(s)
- Flooring: Tile, Vinyl
- Doors: Sliding Doors
Interior area
- Total structure area: 2,606
- Total interior livable area: 1,908 sqft
Video & virtual tour
Property
Parking
- Total spaces: 2
- Parking features: Attached, Concrete, Driveway, Garage
- Attached garage spaces: 2
- Has uncovered spaces: Yes
Features
- Levels: One
- Stories: 1
- Exterior features: Concrete Driveway
- Pool features: None
Lot
- Size: 0.3 Acres
- Features: Trees
Details
- Parcel number: 00544940
- Zoning: Out of County
- Special conditions: Standard
Construction
Type & style
- Home type: SingleFamily
- Architectural style: Contemporary,One Story
- Property subtype: Single Family Residence
Materials
- Stucco
- Foundation: Block, Slab
- Roof: Asphalt,Shingle
Condition
- New construction: No
- Year built: 2008
Utilities & green energy
- Sewer: Septic Tank
- Water: Public
Community & HOA
Community
- Subdivision: Spring Hill
HOA
- Has HOA: No
Location
- Region: Spring Hill
Financial & listing details
- Price per square foot: $191/sqft
- Tax assessed value: $323,140
- Annual tax amount: $680
- Date on market: 10/7/2025
- Cumulative days on market: 32 days
- Listing terms: Cash,Conventional,FHA,VA Loan
- Road surface type: Paved