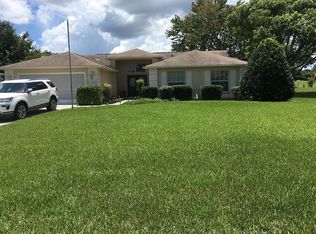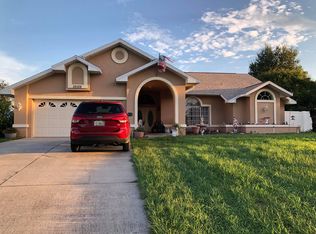Welcome home to the Highly Sought after community of Barony Woods with this Stunning 3 Bedroom 2 Bath Pool home with 3 Car Garage with built in workshop inside and a pasture as your back neighbor. This Immaculate Open concept Home has triple sliders that open completely to give the Homeowner beautiful Indoor/Outdoor living and bright light throughout the home. Original Owner took pristine care of this home and maintenanced everything so the home is set for it's new owners! Split plan offer master on the west side of the house and the 2 others rooms on East side. The light color solid kitchen cabinets are well made and the kitchen is open to your huge family room. The formal living room and dining are around the corner but still offer that open concept vibe!! The backyard faces acres upon acres of pasture land so privacy and fencing is what is offered in this over half acre lot home! Float in your L-Shaped pool with elite pop-up cleaning system! Come live in the Gorgeous Community of Barony Woods where Florida Living is at its Best. Hurry, this home will not last!! Brand New Roof put on June 2020 and newer AC serviced every 6 months!!
This property is off market, which means it's not currently listed for sale or rent on Zillow. This may be different from what's available on other websites or public sources.

