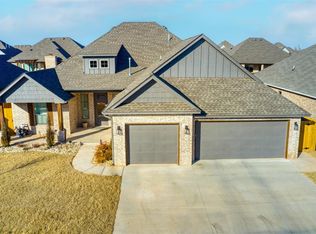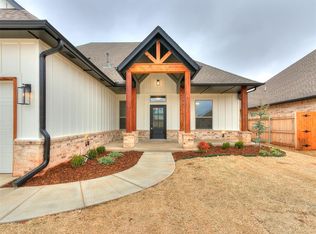Sold for $395,000 on 03/05/25
$395,000
12113 SW 51st St, Mustang, OK 73064
3beds
2,089sqft
Single Family Residence
Built in 2024
8,533.4 Square Feet Lot
$400,300 Zestimate®
$189/sqft
$-- Estimated rent
Home value
$400,300
$376,000 - $428,000
Not available
Zestimate® history
Loading...
Owner options
Explore your selling options
What's special
"QUALITY DESIGNED WITH YOU IN MIND" Great front porch for decorating and entertaining. As you enter the home you are greeted with a beatiful open concept with cathedral ceilings, wood beams, wood tile flooring. Warm cozy fireplace. Kitchen has a large open bar/island with storage and plenty of work space and seating. Quartz countertops, stainless steel applainces, nice size pantry. Powder bath between kitchen and living area. Secondary bedrooms are nice size. Primary bedroom with shiplap vaulted ceiling. Nice spa bath area with soaking tub, large walk-in shower and nice walk-in closet that wraps around to laundry room making laundry chores a breeze. As you enter from the garage is the perfect mud bench with storage and hooks. Enjoy cookouts or your morning coffee on the big covered back porch. This property has easy access to schools, shopping and dining and all major highways. This home has great use of space and the amenities go on and on.
***SCHEDULE YOUR PRIVATE SHOWING TODAY*** More photos coming later this week.
Zillow last checked: 8 hours ago
Listing updated: March 06, 2025 at 07:01pm
Listed by:
Sherry Huston 405-203-5609,
Hive Real Estate
Bought with:
Tammy Radney, 160673
Luxury Real Estate
Source: MLSOK/OKCMAR,MLS#: 1137328
Facts & features
Interior
Bedrooms & bathrooms
- Bedrooms: 3
- Bathrooms: 3
- Full bathrooms: 2
- 1/2 bathrooms: 1
Primary bedroom
- Description: His & Hers Bath,Shower,Tub,Vaulted Ceiling,Walk In Closet
Bedroom
- Description: Ceiling Fan
Bedroom
- Description: Ceiling Fan
Kitchen
- Description: Breakfast Bar,Cathedral Ceiling,Ceiling Fan,Eating Space,Family,Fireplace,Island,Pantry
Heating
- Central
Cooling
- Has cooling: Yes
Appliances
- Included: Dishwasher, Disposal, Free-Standing Electric Oven, Free-Standing Gas Range
- Laundry: Laundry Room
Features
- Ceiling Fan(s), Combo Woodwork, Paint Woodwork
- Flooring: Carpet, Tile
- Windows: Low E, Thermal Break System
- Number of fireplaces: 1
- Fireplace features: Gas Log
Interior area
- Total structure area: 2,089
- Total interior livable area: 2,089 sqft
Property
Parking
- Total spaces: 3
- Parking features: Concrete
- Garage spaces: 3
Features
- Levels: One
- Stories: 1
- Patio & porch: Patio, Porch
Lot
- Size: 8,533 sqft
- Features: Interior Lot
Details
- Parcel number: 12113SW51st73064
- Special conditions: None
Construction
Type & style
- Home type: SingleFamily
- Architectural style: Traditional
- Property subtype: Single Family Residence
Materials
- Brick
- Foundation: Slab
- Roof: Shingle
Condition
- Year built: 2024
Details
- Builder name: QUALITY DESIGNED HOMES, LLC
Utilities & green energy
- Utilities for property: Cable Available, Public
Community & neighborhood
Location
- Region: Mustang
HOA & financial
HOA
- Has HOA: Yes
- HOA fee: $240 annually
- Services included: Greenbelt
Other
Other facts
- Listing terms: Cash,Conventional,Sell FHA or VA
Price history
| Date | Event | Price |
|---|---|---|
| 3/5/2025 | Sold | $395,000$189/sqft |
Source: | ||
| 1/30/2025 | Pending sale | $395,000$189/sqft |
Source: | ||
| 9/29/2024 | Listed for sale | $395,000$189/sqft |
Source: | ||
Public tax history
| Year | Property taxes | Tax assessment |
|---|---|---|
| 2024 | $75 +2.7% | $645 |
| 2023 | $73 -1.4% | $645 |
| 2022 | $74 | $645 |
Find assessor info on the county website
Neighborhood: 73064
Nearby schools
GreatSchools rating
- 9/10RIVERWOOD ESGrades: PK-4Distance: 0.5 mi
- 8/10Mustang Central Middle SchoolGrades: 7-8Distance: 0.4 mi
- 9/10Mustang High SchoolGrades: 9-12Distance: 2.3 mi
Schools provided by the listing agent
- Elementary: Riverwood ES
- Middle: Mustang MS
- High: Mustang HS
Source: MLSOK/OKCMAR. This data may not be complete. We recommend contacting the local school district to confirm school assignments for this home.
Get a cash offer in 3 minutes
Find out how much your home could sell for in as little as 3 minutes with a no-obligation cash offer.
Estimated market value
$400,300
Get a cash offer in 3 minutes
Find out how much your home could sell for in as little as 3 minutes with a no-obligation cash offer.
Estimated market value
$400,300

