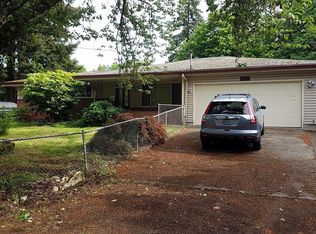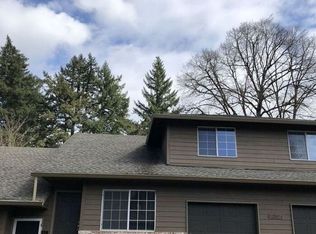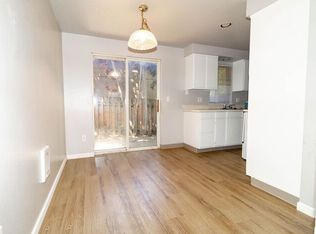Live/Work Opportunity! Beautiful, big, 1930 craftsman home. Zoned residential/commercial use. Has been used as an academic building. Possible uses: household living, retail, medical center, office, daycare, school/college and more. Traffic counts 20,140. Main floor with den, 1 bedroom, living room, workroom and half bathroom. Second floor with 4 rooms and one bathroom. Parking lot with 21 spaces plus motorcycle spaces.
This property is off market, which means it's not currently listed for sale or rent on Zillow. This may be different from what's available on other websites or public sources.


