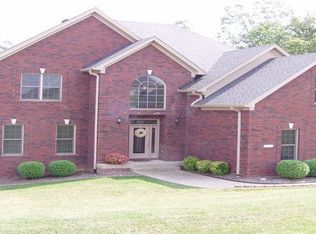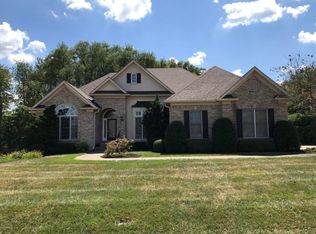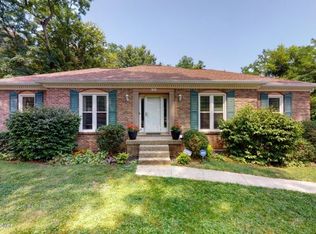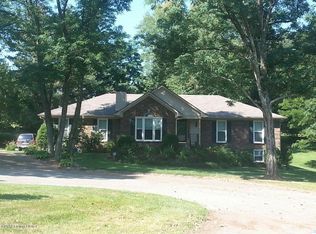This beautifully appointed and maintained 1 story walkout sits on a tree lined lot offering privacy and an open and flowing floor plan that is perfect for intimate gatherings or entertaining a large group. The quality of materials and attention to detail throughout this home are evident the minute you walk through the front door. Five bedrooms, three full and one half bath this home also includes, two decks, one covered and the other with a retractable awning, lower level patio, media room, wine cellar, garden garage and bonus room. A 28 acre private nature preserve is owned by the residents of Ridgeview Place. It is just minutes to the Award Winning North Oldham School campus. Loads of special touches and upgrades throughout must see!From the moment you enter through the leaded glass door this home greets visitors with volume ceilings and gleaming hardwood flooring. There are double tray ceilings with deep crown molding in both the dining room and great room. The dining room features a stylish chandelier with wainscoting and triple window with an arched transom. The great room features a fireplace flanked by built-in bookcases, a wall of windows that overlooks the deck and backyard. The eat-in kitchen has a raised panel hardwood cabinets with pullout drawers, granite countertops, Kenmore Dual fuel 5 burner gas cooktop with electric oven, Advantium, warming drawer and KitchenAid dishwasher. The spacious eating area has a door to a covered deck and a door to a deck with retractable awning. The private owner suite features a double tray ceiling, triple window, walk in closet and private bath. The bath has two raised height vanities, whirlpool tub with Swarovski crystal chandelier and imported Mica wall covering and separate shower. There are two additional bedrooms, a full bath, a half bath and laundry room on the main level. There is a bonus room with attic storage and closet upstairs. The finished walkout lower level offers an additional family room with fireplace, wet bar with wine chiller, antique glass front cabinets, game area with brick arched wall, two additional bedrooms with day light windows, media room/ office, wine cellar, full bath, unfinished storage and garden garage. Additional information includes: wired for generator, monitored security, invisible pet fencing, programmable wireless thermostat, lower level family room wired for projector. The owners are offering a HSA warranty for buyer peace of mind. A short drive to shopping, dining, state of the art hospital facilities, interstate access and downtown Louisville.
This property is off market, which means it's not currently listed for sale or rent on Zillow. This may be different from what's available on other websites or public sources.




