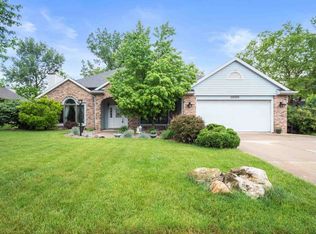Builders Residence. Open living floor plan. 12' ceilings in main area, 9' ceilings throughout. Large open kitchen. Extra wide crown and trim moldings. Large open lower level with wet bar and bonus room. Stainless JennAir range, Bosch Dishwasher. Separate Master Suite. $15,000 in finish upgrades in 2012. All closets walk-in. LED lights. Solid Core doors. Hickory Cabinets. Extra deep -26' garage with work area.
This property is off market, which means it's not currently listed for sale or rent on Zillow. This may be different from what's available on other websites or public sources.

