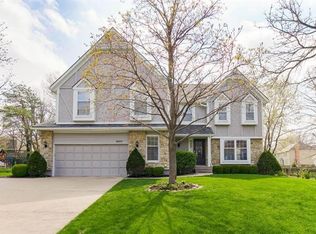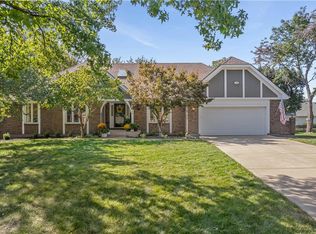Sold
Price Unknown
12113 Aberdeen Rd, Leawood, KS 66209
4beds
3,482sqft
Single Family Residence
Built in 1980
0.36 Acres Lot
$648,200 Zestimate®
$--/sqft
$3,921 Estimated rent
Home value
$648,200
$616,000 - $687,000
$3,921/mo
Zestimate® history
Loading...
Owner options
Explore your selling options
What's special
LOCATION LOCATION!! CHARMING 2 STORY WITH A VICTORIAN FEEL IN AWARD WINNING BLUE VALLEY SCHOOL DISTRICT! Greet your guests on the covered front porch and welcome them into the grand entryway! Chef's dream kitchen with double ovens, gas cooktop, copper farmhouse sink, walk-in pantry, granite tops and eat-in bar! Large family room with fireplace! Formal dining and office on the main. Head upstairs after a long day to the Kohler overflow whirlpool tub, heated floors, separate walk-in shower with multiple shower heads, double vanity and laundry room all included in the ENORMOUS MASTER SUITE! 3 more bedrooms and full bath with double vanity on this level. Full basement with rec room, bonus room and large area unfinished--great for storage. Many updates including anti-rust fence, concrete patio, front steps and supports, paint and carpet, tankless water heater, rainbow playground and updated windows throughout. New led lights on main floor. HURRY IN!!
Zillow last checked: 8 hours ago
Listing updated: April 28, 2023 at 01:38pm
Listing Provided by:
Bryan Huff 913-907-0760,
Keller Williams Realty Partners Inc.
Source: Heartland MLS as distributed by MLS GRID,MLS#: 2427932
Facts & features
Interior
Bedrooms & bathrooms
- Bedrooms: 4
- Bathrooms: 3
- Full bathrooms: 2
- 1/2 bathrooms: 1
Primary bedroom
- Features: Carpet, Ceiling Fan(s)
- Level: Second
- Dimensions: 16 x 15
Bedroom 2
- Features: Carpet, Ceiling Fan(s)
- Level: Second
- Dimensions: 15 x 11
Bedroom 3
- Features: Carpet
- Level: Second
- Dimensions: 13 x 11
Bedroom 4
- Features: Carpet
- Level: Second
- Dimensions: 13 x 11
Primary bathroom
- Features: Double Vanity, Separate Shower And Tub
- Level: Second
- Dimensions: 21 x 11
Bathroom 2
- Features: Double Vanity, Shower Over Tub
- Level: Second
- Dimensions: 11 x 7
Dining room
- Features: Wood Floor
- Level: First
- Dimensions: 13 x 13
Family room
- Features: Carpet, Fireplace
- Level: First
- Dimensions: 24 x 15
Half bath
- Features: Wood Floor
- Level: First
- Dimensions: 6 x 4
Kitchen
- Features: Granite Counters, Pantry, Wood Floor
- Level: First
- Dimensions: 20 x 13
Laundry
- Level: Second
- Dimensions: 11 x 10
Office
- Features: Carpet
- Level: First
- Dimensions: 13 x 12
Other
- Level: Basement
- Dimensions: 13 x 11
Recreation room
- Level: Basement
- Dimensions: 38 x 13
Heating
- Forced Air
Cooling
- Electric
Appliances
- Included: Cooktop, Dishwasher, Disposal, Double Oven, Microwave, Tankless Water Heater
- Laundry: Bedroom Level
Features
- Ceiling Fan(s), Pantry, Walk-In Closet(s)
- Flooring: Carpet, Tile, Wood
- Windows: Thermal Windows
- Basement: Concrete,Full,Sump Pump
- Number of fireplaces: 1
- Fireplace features: Family Room
Interior area
- Total structure area: 3,482
- Total interior livable area: 3,482 sqft
- Finished area above ground: 2,782
- Finished area below ground: 700
Property
Parking
- Total spaces: 2
- Parking features: Attached, Garage Faces Front
- Attached garage spaces: 2
Features
- Patio & porch: Patio, Porch
- Spa features: Bath
- Fencing: Metal
Lot
- Size: 0.36 Acres
- Features: City Lot, Level
Details
- Parcel number: HP990000170002
Construction
Type & style
- Home type: SingleFamily
- Architectural style: Traditional
- Property subtype: Single Family Residence
Materials
- Frame, Stucco & Frame
- Roof: Composition
Condition
- Year built: 1980
Utilities & green energy
- Sewer: Public Sewer
- Water: Public
Community & neighborhood
Location
- Region: Leawood
- Subdivision: Verona Gardens
HOA & financial
HOA
- Has HOA: Yes
- HOA fee: $360 annually
- Services included: Trash
- Association name: Young Property Management
Other
Other facts
- Listing terms: Cash,Conventional,FHA,VA Loan
- Ownership: Private
- Road surface type: Paved
Price history
| Date | Event | Price |
|---|---|---|
| 4/28/2023 | Sold | -- |
Source: | ||
| 4/17/2023 | Pending sale | $575,000$165/sqft |
Source: | ||
| 4/11/2023 | Contingent | $575,000$165/sqft |
Source: | ||
| 4/5/2023 | Listed for sale | $575,000+51.7%$165/sqft |
Source: | ||
| 1/15/2013 | Sold | -- |
Source: | ||
Public tax history
| Year | Property taxes | Tax assessment |
|---|---|---|
| 2024 | $7,347 +8.5% | $66,125 +10% |
| 2023 | $6,771 +5.6% | $60,134 +7.8% |
| 2022 | $6,415 | $55,775 +11.9% |
Find assessor info on the county website
Neighborhood: 66209
Nearby schools
GreatSchools rating
- 7/10Leawood Elementary SchoolGrades: K-5Distance: 0.3 mi
- 7/10Leawood Middle SchoolGrades: 6-8Distance: 0.3 mi
- 9/10Blue Valley North High SchoolGrades: 9-12Distance: 2.2 mi
Schools provided by the listing agent
- Elementary: Leawood
- Middle: Leawood Middle
- High: Blue Valley North
Source: Heartland MLS as distributed by MLS GRID. This data may not be complete. We recommend contacting the local school district to confirm school assignments for this home.
Get a cash offer in 3 minutes
Find out how much your home could sell for in as little as 3 minutes with a no-obligation cash offer.
Estimated market value
$648,200
Get a cash offer in 3 minutes
Find out how much your home could sell for in as little as 3 minutes with a no-obligation cash offer.
Estimated market value
$648,200

