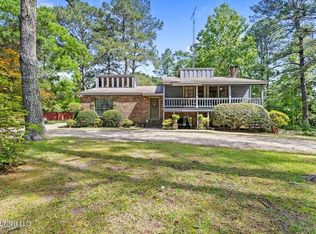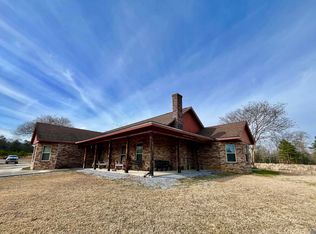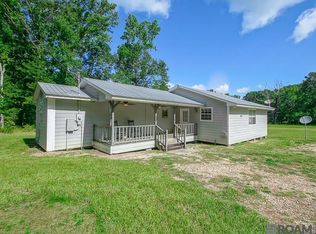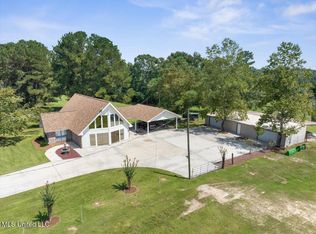Nestled in a serene setting, this well-kept three-bedroom, two-bath split-level home is a canvas for your dreams. Step onto the stunning multilevel decks—perfect for peaceful mornings or lively gatherings. A dedicated workshop provides ample space for your creative and practical projects. Across the road lies an impressive 80-acre property, once an RV park, still beautifully maintained. With 52 RV sites equipped with water, septic, and electricity, the potential here is limitless. A split bathhouse with a utility area and a spacious 50x25 meeting room add to the amenities. Nature lovers will appreciate the picturesque pond, which, with a little care, could expand to nearly six acres. A meandering creek lines the back of the property, inviting exploration. As you wander beneath towering trees, don’t be surprised to spot deer, rabbits, and turkeys enjoying the tranquility alongside you.
Active
$1,260,000
121&122 Cemetery Rd, Tylertown, MS 39667
3beds
2,455sqft
Est.:
Single Family Residence
Built in 1980
81 Acres Lot
$-- Zestimate®
$513/sqft
$-- HOA
What's special
Picturesque pondMeandering creekDeer rabbits and turkeysStunning multilevel decksTowering trees
- 285 days |
- 112 |
- 2 |
Zillow last checked: 8 hours ago
Listing updated: January 21, 2026 at 05:24am
Listed by:
Mary Salley 985-222-5664,
Atlas Real Estate Company, LLC 504-399-4663,
Wayne Songy 985-259-2673,
Wayne Songy & Associates
Source: GSREIN,MLS#: 2502073
Tour with a local agent
Facts & features
Interior
Bedrooms & bathrooms
- Bedrooms: 3
- Bathrooms: 2
- Full bathrooms: 2
Primary bedroom
- Description: Flooring: Carpet
- Dimensions: 18.2x13.1
Bedroom
- Description: Flooring: Wood
- Dimensions: 12.3x11.8
Bedroom
- Description: Flooring: Wood
- Dimensions: 11.10x11.8
Den
- Description: Flooring: Tile
- Dimensions: 24.5x29.5
Dining room
- Description: Flooring: Tile
- Dimensions: 15.6x13.9
Kitchen
- Description: Flooring: Tile
- Dimensions: 17.9x13.7
Living room
- Description: Flooring: Tile
- Dimensions: 15.6 x 11.2
Utility room
- Description: Flooring: Tile
- Dimensions: 10.7x9.11
Heating
- Central
Cooling
- Central Air, 1 Unit
Appliances
- Laundry: Washer Hookup, Dryer Hookup
Features
- Has fireplace: Yes
- Fireplace features: Wood Burning
Interior area
- Total structure area: 3,135
- Total interior livable area: 2,455 sqft
Property
Parking
- Parking features: Driveway
- Has uncovered spaces: Yes
Features
- Levels: Three Or More,Multi/Split
- Stories: 3
- Patio & porch: Concrete, Wood, Balcony
- Exterior features: Balcony, Fence
- Pool features: None
- On waterfront: Yes
- Waterfront features: Waterfront
Lot
- Size: 81 Acres
- Dimensions: 81 acres
- Features: Acreage, Outside City Limits, Pond on Lot, Stream/Creek
Details
- Additional structures: Other, Shed(s)
- Parcel number: 0402600021.00
- Special conditions: None
Construction
Type & style
- Home type: SingleFamily
- Architectural style: Split Level
- Property subtype: Single Family Residence
Materials
- Brick, Cedar
- Foundation: Slab
- Roof: Shingle
Condition
- Very Good Condition
- Year built: 1980
Utilities & green energy
- Sewer: Septic Tank
- Water: Well
Community & HOA
HOA
- Has HOA: No
Location
- Region: Tylertown
Financial & listing details
- Price per square foot: $513/sqft
- Date on market: 5/18/2025
Estimated market value
Not available
Estimated sales range
Not available
Not available
Price history
Price history
| Date | Event | Price |
|---|---|---|
| 1/21/2026 | Listed for sale | $1,260,000$513/sqft |
Source: | ||
| 1/21/2026 | Contingent | $1,260,000$513/sqft |
Source: | ||
| 9/17/2025 | Price change | $1,260,000-1.2%$513/sqft |
Source: | ||
| 5/19/2025 | Listed for sale | $1,275,000$519/sqft |
Source: | ||
Public tax history
Public tax history
Tax history is unavailable.BuyAbility℠ payment
Est. payment
$7,317/mo
Principal & interest
$6498
Property taxes
$819
Climate risks
Neighborhood: 39667
Nearby schools
GreatSchools rating
- 2/10Tylertown Lower Elementary SchoolGrades: 4-6Distance: 1.7 mi
- 3/10Tylertown High SchoolGrades: 7-12Distance: 1 mi
- 2/10Tylertown Primary SchoolGrades: PK-3Distance: 1.9 mi





