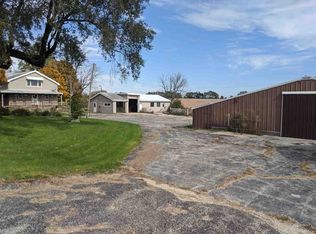Many Updates! Great 2 story 4 bed 2.5 bath home on 5.94 acres and in the Byron school district. Lg living room with fireplace. Separate dining room w/hardwood floors, spacious eat-n kitchen. newly finished Sun room with great views to the front. 2 car attached garage. Lg master bedroom w/private master bath w/dbl vanity, whirlpool tub and separate shower. All new carpeting on the main floors. New awning on the front 2015. New well 2011. Both out-buildings have electric.
This property is off market, which means it's not currently listed for sale or rent on Zillow. This may be different from what's available on other websites or public sources.
