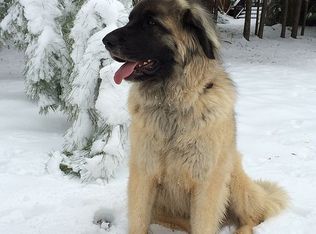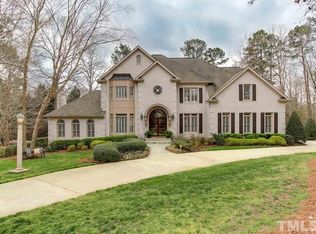Sold for $1,259,600
$1,259,600
12112 Lockhart Ln, Raleigh, NC 27614
4beds
5,097sqft
Single Family Residence, Residential
Built in 1993
1.84 Acres Lot
$1,226,300 Zestimate®
$247/sqft
$6,031 Estimated rent
Home value
$1,226,300
$1.16M - $1.30M
$6,031/mo
Zestimate® history
Loading...
Owner options
Explore your selling options
What's special
Stunning estate nestled on a 1.8-acre cul-de-sac lot with picturesque pond views. This exceptional home features a dual master floor plan, offering flexibility and convenience with master suites on both the first and second floors. The family room seamlessly connects to the kitchen and breakfast nook, enhancing the open and spacious feel. A grand living room showcases dramatic two-story windows, while a first-floor office boasts custom built-ins for added functionality. Each bedroom enjoys direct access to its own full bath, ensuring comfort and privacy for all. Recent updates include refinished hardwood floors, fresh paint throughout, and new carpeting. The home is adorned with extensive millwork, and offers practical amenities such as a 3-car garage, a large slate patio, a rear balcony, a circular driveway, and elegant wrought iron railings. Notably, the property boasts FOUR fireplaces, adding warmth and charm to multiple living spaces. This home truly stands out as a one-of-a-kind residence, combining luxury with practicality in a serene and scenic setting.
Zillow last checked: 8 hours ago
Listing updated: October 28, 2025 at 12:27am
Listed by:
Youliang Qiu 352-256-3203,
Youliang Qiu
Bought with:
Jenny Nguyen, 272208
Quality First Realty, LLC
Source: Doorify MLS,MLS#: 10037262
Facts & features
Interior
Bedrooms & bathrooms
- Bedrooms: 4
- Bathrooms: 5
- Full bathrooms: 4
- 1/2 bathrooms: 1
Heating
- Fireplace(s), Forced Air, Humidity Control, Natural Gas
Cooling
- Ceiling Fan(s), Central Air, Gas
Features
- Flooring: Carpet, Hardwood
- Common walls with other units/homes: No Common Walls
Interior area
- Total structure area: 5,097
- Total interior livable area: 5,097 sqft
- Finished area above ground: 5,097
- Finished area below ground: 0
Property
Parking
- Total spaces: 7
- Parking features: Garage - Attached, Open
- Attached garage spaces: 3
- Uncovered spaces: 4
Features
- Levels: Two
- Stories: 2
- Exterior features: Rain Gutters
- Pool features: Community
- Fencing: None
- Has view: Yes
- View description: Pond, Water
- Has water view: Yes
- Water view: Pond,Water
- Waterfront features: Waterfront
Lot
- Size: 1.84 Acres
- Features: Cul-De-Sac, Front Yard, Landscaped, Views
Details
- Parcel number: 1810200305
- Special conditions: Standard
Construction
Type & style
- Home type: SingleFamily
- Architectural style: Contemporary, Traditional
- Property subtype: Single Family Residence, Residential
Materials
- Block, Brick, Concrete, Frame
- Foundation: Concrete, Permanent
- Roof: Shingle, Asbestos Shingle
Condition
- New construction: No
- Year built: 1993
Utilities & green energy
- Sewer: Septic Tank
- Water: Public, Shared Well
- Utilities for property: Cable Available, Cable Connected, Electricity Available, Electricity Connected, Natural Gas Available, Natural Gas Connected, Phone Available, Septic Available, Septic Connected, Water Available, Water Connected
Community & neighborhood
Community
- Community features: Clubhouse, Fitness Center, Lake, Pool, Sidewalks, Suburban
Location
- Region: Raleigh
- Subdivision: Swanns Mill
HOA & financial
HOA
- Has HOA: Yes
- HOA fee: $130 monthly
- Amenities included: Cable TV, Clubhouse, Game Room, Landscaping, Playground, Pond Seasonal, Pond Year Round, Pool, Recreation Room, Storage, Water, Workshop Area
- Services included: Road Maintenance
Price history
| Date | Event | Price |
|---|---|---|
| 11/6/2024 | Sold | $1,259,600-8.4%$247/sqft |
Source: | ||
| 10/4/2024 | Pending sale | $1,375,000$270/sqft |
Source: | ||
| 6/22/2024 | Listed for sale | $1,375,000+52.8%$270/sqft |
Source: | ||
| 11/28/2019 | Listing removed | $900,000$177/sqft |
Source: Allen Tate/Raleigh-Glenwood #2279349 Report a problem | ||
| 11/28/2019 | Listed for sale | $900,000+7.9%$177/sqft |
Source: Allen Tate/Raleigh-Glenwood #2279349 Report a problem | ||
Public tax history
| Year | Property taxes | Tax assessment |
|---|---|---|
| 2025 | $7,766 +3% | $1,211,031 |
| 2024 | $7,541 +14.9% | $1,211,031 +44.4% |
| 2023 | $6,561 +7.9% | $838,851 |
Find assessor info on the county website
Neighborhood: 27614
Nearby schools
GreatSchools rating
- 3/10Brassfield ElementaryGrades: K-5Distance: 1.1 mi
- 8/10West Millbrook MiddleGrades: 6-8Distance: 4 mi
- 6/10Millbrook HighGrades: 9-12Distance: 5.8 mi
Schools provided by the listing agent
- Elementary: Wake - Brassfield
- Middle: Wake - West Millbrook
- High: Wake - Millbrook
Source: Doorify MLS. This data may not be complete. We recommend contacting the local school district to confirm school assignments for this home.
Get a cash offer in 3 minutes
Find out how much your home could sell for in as little as 3 minutes with a no-obligation cash offer.
Estimated market value$1,226,300
Get a cash offer in 3 minutes
Find out how much your home could sell for in as little as 3 minutes with a no-obligation cash offer.
Estimated market value
$1,226,300

