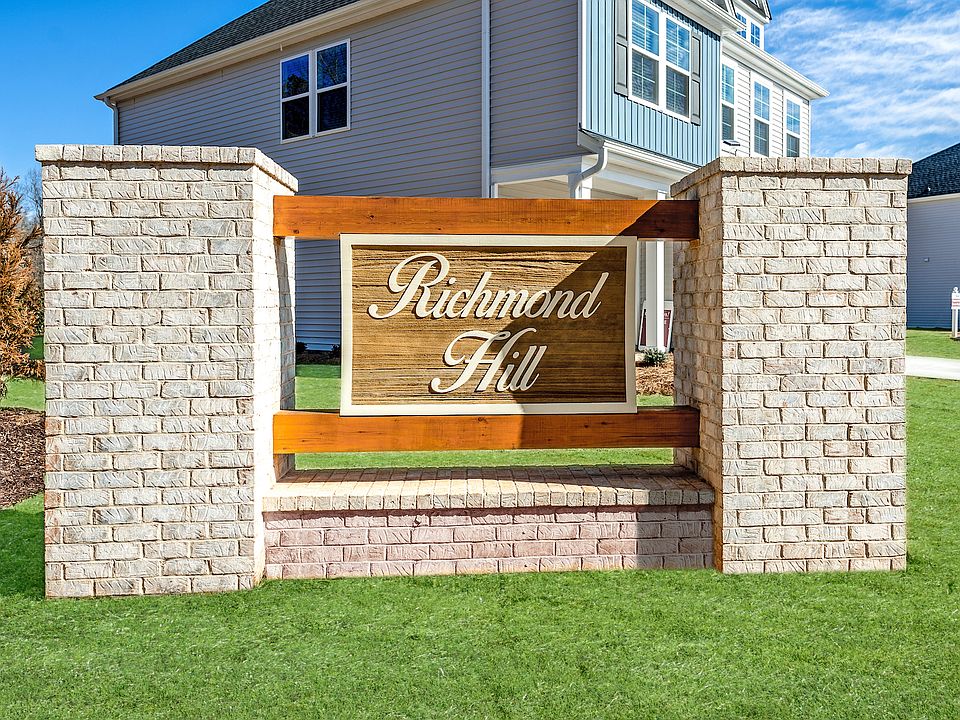EST Completion Date 8/20/2025!!!! The Barnwell, a stunning two-story floor plan offering three bedrooms and two-and-one-half bathrooms. Designed for both comfort and convenience. As you enter, you're welcomed by a spacious great room that effortlessly flows into the eat-in area and kitchen, creating an ideal space for gathering and entertaining. The first floor also features a convenient powder room, a well-appointed laundry room, and access to a charming, covered patio. Upstairs, a versatile loft space connects to the luxurious primary suite, which includes a private bath and a spacious walk-in closet. Two secondary bedrooms share a second full bathroom, ideally located near the loft. The home also includes a one-car garage and a covered porch, perfect for enjoying the outdoors. This home offers plenty of space both inside and out!
New construction
$254,000
12110 Lansbury Dr, Inman, SC 29349
3beds
1,369sqft
Single Family Residence
Built in 2025
4,791 sqft lot
$253,900 Zestimate®
$186/sqft
$26/mo HOA
What's special
Versatile loft spaceSpacious great roomPrivate bathCovered porchSecondary bedroomsCharming covered patioConvenient powder room
- 26 days
- on Zillow |
- 157 |
- 15 |
Zillow last checked: 7 hours ago
Listing updated: May 17, 2025 at 01:08am
Listed by:
Paige Norris,
Mungo Homes Properties LLC Greenville
Source: SAR,MLS#: 323934
Travel times
Schedule tour
Select your preferred tour type — either in-person or real-time video tour — then discuss available options with the builder representative you're connected with.
Select a date
Facts & features
Interior
Bedrooms & bathrooms
- Bedrooms: 3
- Bathrooms: 3
- Full bathrooms: 2
- 1/2 bathrooms: 1
Rooms
- Room types: Attic, Breakfast Area, Loft
Primary bedroom
- Area: 182
- Dimensions: 13 x 14
Bedroom 2
- Area: 100
- Dimensions: 10 x 10
Bedroom 3
- Area: 100
- Dimensions: 10 x 10
Kitchen
- Level: Main
- Area: 60
- Width: 6
Heating
- Natural Gas, Heat Pump
Cooling
- Electric, Central Air
Appliances
- Included: Gas Water Heater, Tankless Water Heater, Dishwasher, Disposal
Features
- Ceiling Fan(s), Ceilings-Some 9 Ft +, Ceilings-Smooth, Countertops-Solid Surface, Open Floor Plan, Attic, Breakfast Area, Loft
- Flooring: Carpet
- Windows: Windows - Some Storm, Windows - Tilt Out
- Basement: None
- Attic: Storage
Interior area
- Total interior livable area: 1,369 sqft
- Finished area above ground: 0
- Finished area below ground: 0
Property
Parking
- Total spaces: 1
- Parking features: Storage, Paved, Concrete, Attached, Garage, Attached Garage 1 Car
- Attached garage spaces: 1
- Has uncovered spaces: Yes
Features
- Levels: Two
- Stories: 2
- Patio & porch: Front Porch
- Exterior features: Vinyl/Aluminum Trim
Lot
- Size: 4,791 sqft
- Dimensions: 43x116
- Features: Level
Details
- Parcel number: 2420006128
- Zoning description: D2
Construction
Type & style
- Home type: SingleFamily
- Architectural style: Craftsman
- Property subtype: Single Family Residence
Materials
- Foundation: Slab
- Roof: Architectural
Condition
- Under Construction
- New construction: Yes
- Year built: 2025
Details
- Builder name: Mungo Homes
- Warranty included: Yes
Utilities & green energy
- Electric: duke
- Gas: Piedmont
- Sewer: Public Sewer
- Water: Public Water, Inman Camp
Community & HOA
Community
- Features: None
- Security: Smoke Detector(s)
- Subdivision: Richmond Hill
HOA
- Has HOA: Yes
- Services included: Street Lights
- HOA fee: $315 annually
Location
- Region: Inman
Financial & listing details
- Price per square foot: $186/sqft
- Tax assessed value: $8,600
- Annual tax amount: $189
- Price range: $254K - $254K
- Date on market: 5/15/2025
- Listing terms: Rural Housing
About the community
Welcome to Richmond Hill in Inman, SC! Located in the foothills of the Upstate, Inman offers a growing community with small-town charm, a historic downtown, Spartanburg School District 2, and an ideal location! Richmond Hill is ten minutes to Lake Bowen and is only 15 minutes to North Carolina and 20 minutes to downtown Spartanburg. Located just off HWY 176, this community is near ample shopping, including a new Publix and a new Target ten minutes away in Boiling Springs. New homes will range from 1,148 to over 2,600 square feet and up to five bedrooms. Most homesites backs up to the natural wooded area or with views of the neighboring peach orchard! The proximity to interstate I-26 and the small-town charm you can't find anywhere else but at Richmond Hill.
Source: Mungo Homes, Inc

