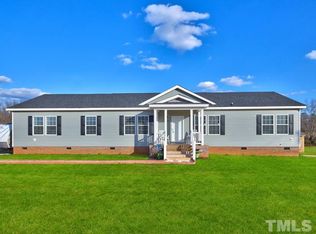Sold for $300,000 on 06/04/25
$300,000
12110 Buck Road, Middlesex, NC 27557
3beds
2,104sqft
Single Family Residence
Built in 2018
1.8 Acres Lot
$301,700 Zestimate®
$143/sqft
$2,259 Estimated rent
Home value
$301,700
$284,000 - $320,000
$2,259/mo
Zestimate® history
Loading...
Owner options
Explore your selling options
What's special
Welcome to 12110 Buck Rd in charming Middlesex, NC - where comfort meets country living on over 1 acre of land! This beautifully updated modular home offers the perfect blend of peaceful privacy and modern convenience, making it ideal for those who crave space without sacrificing style.
Step inside to discover a bright, open floor plan with stylish upgrades throughout. The living area boasts durable luxury vinyl plank flooring and fresh paint, setting the tone for a warm, inviting atmosphere. The kitchen is a showstopper, featuring updated cabinetry, sleek countertops, stainless steel appliances, and an island perfect for meal prep or entertaining guests.
With 3 spacious bedrooms and 2 full bathrooms, this home provides ample space for family or guests. The primary suite is a true retreat with a walk-in closet and a beautifully en-suite bath, complete with a modern vanity and walk in shower.
Outside, enjoy the tranquility of over an acre of land - ideal for gardening, pets, or simply relaxing under the Carolina sky. There's plenty of room for a future workshop, garage, or expansion if desired.
Conveniently located just a short drive to major highways, Wilson, and Raleigh, this property offers rural serenity with easy access to city amenities.
Don't miss your chance to own a move-in ready home with space to grow and room to breathe. Schedule your showing today and experience all that 12110 Buck Rd has to offer!
Zillow last checked: 8 hours ago
Listing updated: June 05, 2025 at 03:53am
Listed by:
James Jones 919-440-1689,
Legacy Builder, LLC
Bought with:
Tiffany Williamson, 279179
Navigate Realty
Source: Hive MLS,MLS#: 100499897 Originating MLS: MLS of Goldsboro
Originating MLS: MLS of Goldsboro
Facts & features
Interior
Bedrooms & bathrooms
- Bedrooms: 3
- Bathrooms: 2
- Full bathrooms: 2
Primary bedroom
- Level: Primary Living Area
Dining room
- Features: Combination
Heating
- Heat Pump, Electric
Cooling
- Central Air
Appliances
- Included: Refrigerator, Range
Features
- Master Downstairs, Walk-in Closet(s), Bookcases, Ceiling Fan(s), Walk-in Shower, Blinds/Shades, Walk-In Closet(s)
Interior area
- Total structure area: 2,104
- Total interior livable area: 2,104 sqft
Property
Parking
- Parking features: Unpaved
Features
- Levels: One
- Stories: 1
- Patio & porch: None
- Fencing: None
Lot
- Size: 1.80 Acres
- Dimensions: 295.93 x 232.96 x 102.80 x 151.51 x 203.19 x 112.25
Details
- Parcel number: 11n02072v
- Zoning: RAG
- Special conditions: Standard
Construction
Type & style
- Home type: SingleFamily
- Property subtype: Single Family Residence
Materials
- Vinyl Siding
- Foundation: Crawl Space
- Roof: Shingle
Condition
- New construction: No
- Year built: 2018
Utilities & green energy
- Sewer: Septic Tank
- Water: Public
- Utilities for property: Water Available
Community & neighborhood
Security
- Security features: Smoke Detector(s)
Location
- Region: Middlesex
- Subdivision: Other
Other
Other facts
- Listing agreement: Exclusive Right To Sell
- Listing terms: Cash,Conventional,FHA,USDA Loan,VA Loan
Price history
| Date | Event | Price |
|---|---|---|
| 6/4/2025 | Sold | $300,000-2.3%$143/sqft |
Source: | ||
| 5/7/2025 | Contingent | $307,000$146/sqft |
Source: | ||
| 4/10/2025 | Listed for sale | $307,000+53.5%$146/sqft |
Source: | ||
| 5/14/2018 | Sold | $200,000+471.4%$95/sqft |
Source: Public Record | ||
| 2/13/2018 | Sold | $35,000$17/sqft |
Source: Public Record | ||
Public tax history
| Year | Property taxes | Tax assessment |
|---|---|---|
| 2024 | $1,622 +1.3% | $200,300 |
| 2023 | $1,602 -4.8% | $200,300 |
| 2022 | $1,683 | $200,300 |
Find assessor info on the county website
Neighborhood: 27557
Nearby schools
GreatSchools rating
- 8/10Corinth-Holders Elementary SchoolGrades: PK-5Distance: 3.8 mi
- 5/10Archer Lodge MiddleGrades: 6-8Distance: 7.8 mi
- 6/10Corinth-Holders High SchoolGrades: 9-12Distance: 6 mi
Schools provided by the listing agent
- Elementary: Corinth-Holders Elementary School
- Middle: Archer Lodge
- High: Corinth Holders
Source: Hive MLS. This data may not be complete. We recommend contacting the local school district to confirm school assignments for this home.

Get pre-qualified for a loan
At Zillow Home Loans, we can pre-qualify you in as little as 5 minutes with no impact to your credit score.An equal housing lender. NMLS #10287.
